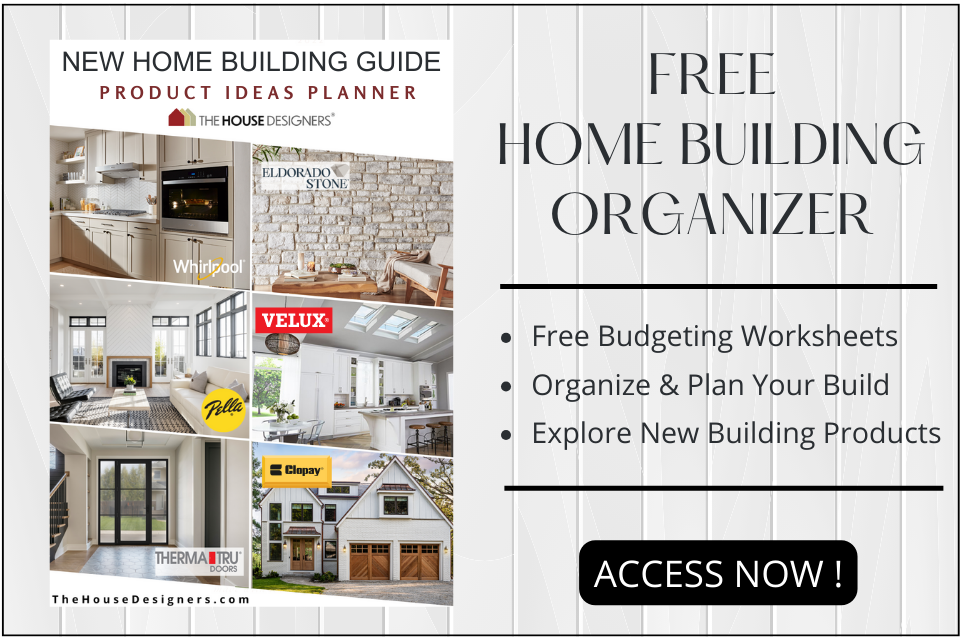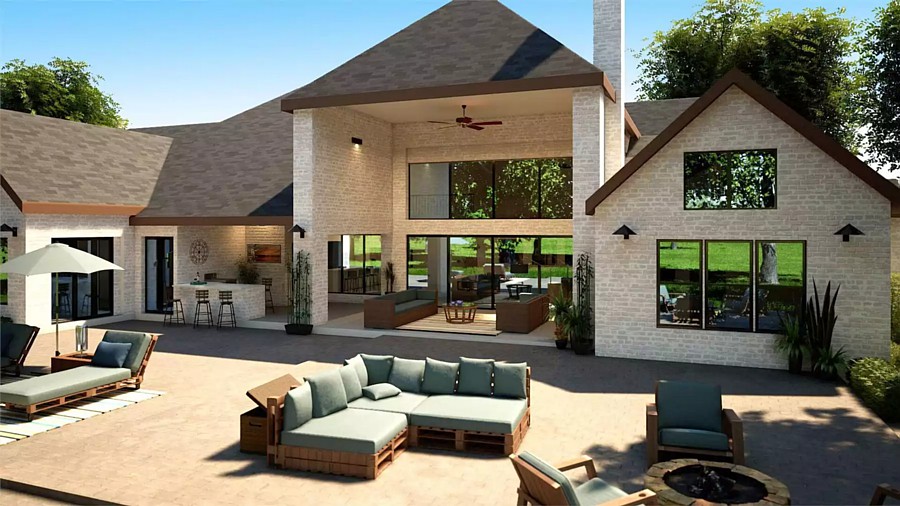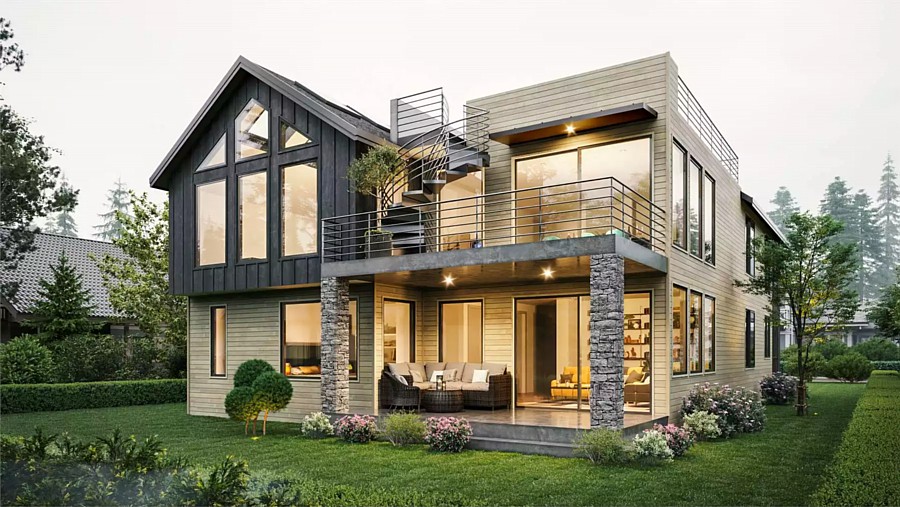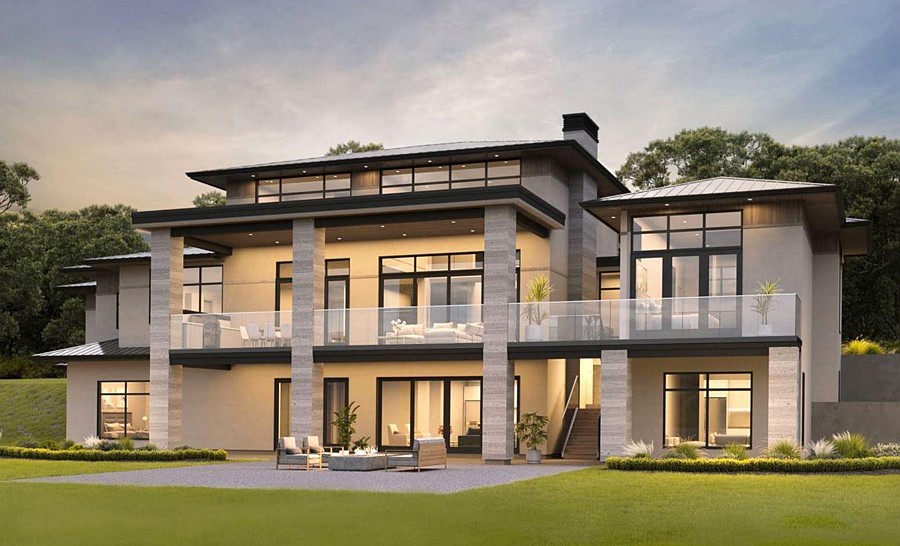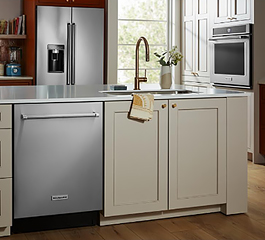Need help finding your dream home plan? Email, live chat or call 866-214-2242
|
Pictured: House Plan 6754
|
Enjoy Fresh Air from the Comfort of Home
If you want more than a great interior for your home, take a look at our collection of house plans with outdoor living space! They come in all shapes, sizes, and styles and with spacious covered patios, porches, decks, and even outdoor cooking/bar amenities for hosting. Take a look and see what features grab your attention!
|
|
|
Pictured: House Plan 7861
|
A Transitional Home with Three Levels of Outdoor Space
With a tight 40' by 62' footprint and chic transitional style, House Plan 7861 would make the perfect choice for an up-and-coming neighborhood! It features 3,510 square feet across two levels with an inverted layout—you'll find two bedrooms and rec space on the first floor along with the tandem three-car garage while the great room, master suite, and another bedroom fill out the second story. There's even more functional space between the covered patio, deck, and rooftop deck in back!
|
|
|
Pictured: House Plan 8063
|
A Sprawling Modern Home for Capturing Views
House Plan 8063 is a luxurious design ideal for taking in scenic views with its large windows and expansive outdoor spaces in back! This 6,179-square-foot plan is made to take advantage of a slope. The open-concept living, master suite, and a study lie on the main floor while a pair of Jack-and-Jill bedrooms sit upstairs. The finished walkout basement includes a bar beside rec/game/media space, a guest suite, and an in-law apartment with living space, a kitchen, a bedroom, a bathroom, and its own laundry!
|
|
|
Our Architect Preferred Products
|
|
FOLLOW US ON SOCIAL MEDIA
|
|
