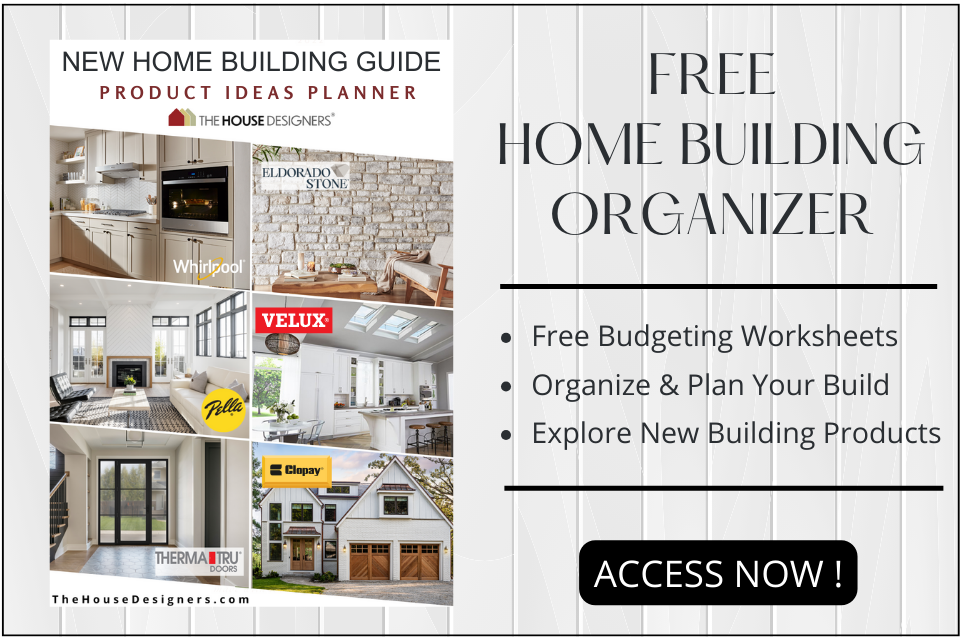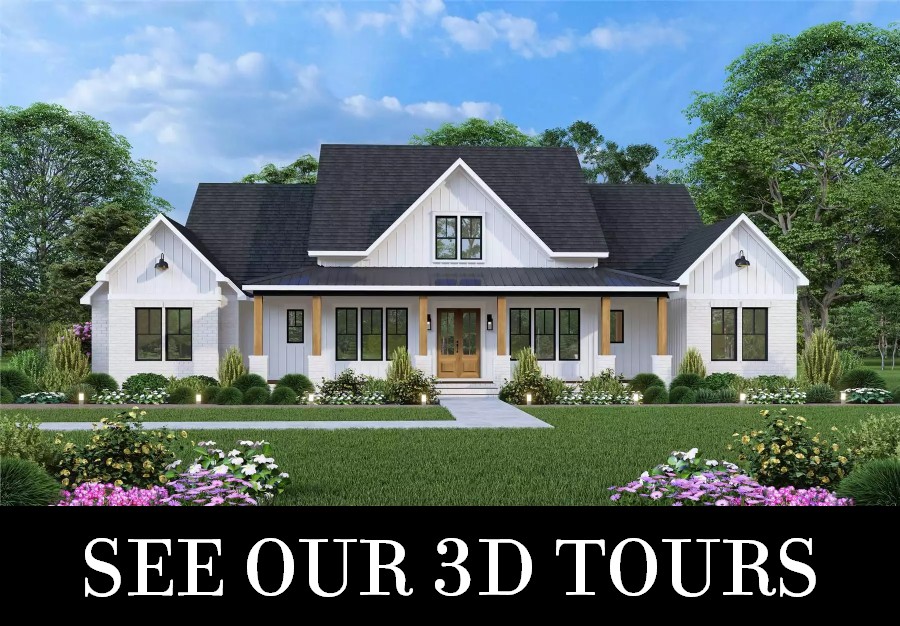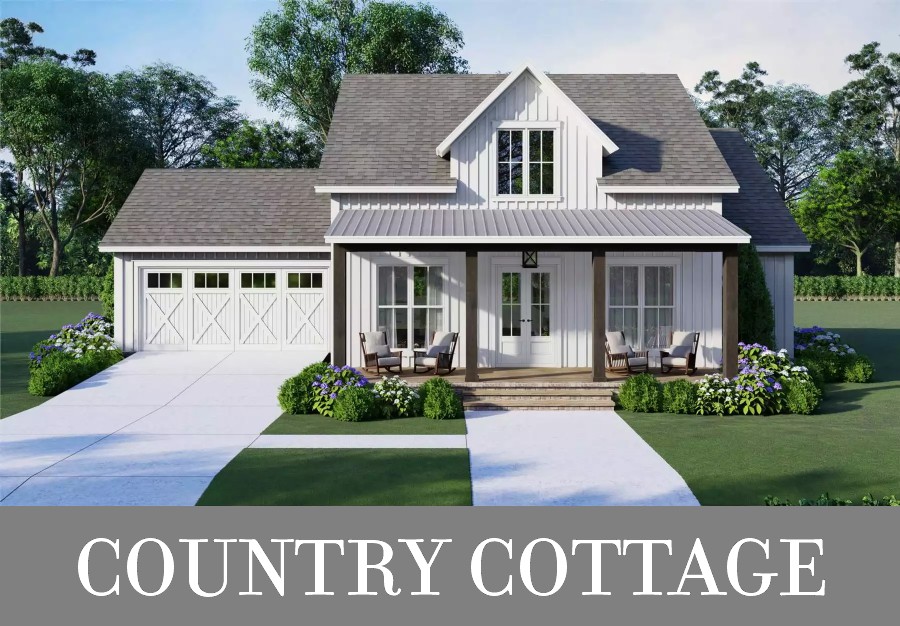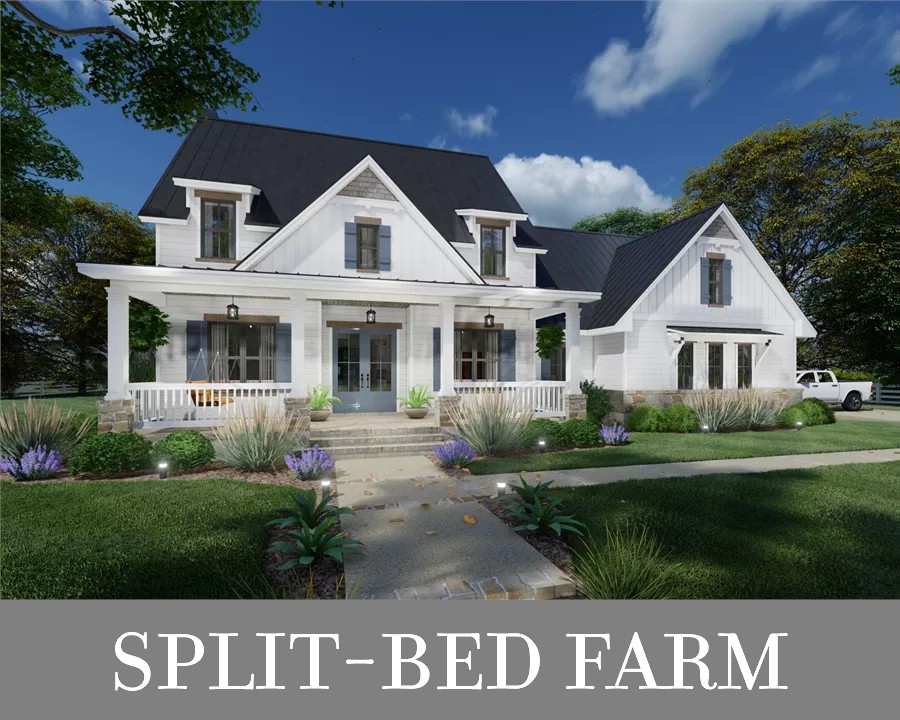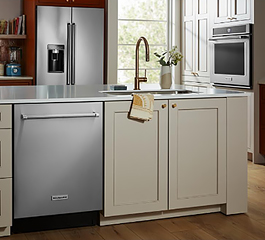House Plan 7871 comes in at 2,526 square feet across two stories, but you'll find even more functional space between the front and back porches and the balcony. The main level includes a foyer flanked by the study and dining space, a family room with two-story volume, an island kitchen with a large walk-through pantry, and the vaulted master suite with a five-piece bath and two walk-in closets. Two more bedrooms are upstairs along with a four-piece bath, but that's not all—there's a game room you can turn into a bedroom suite, and also a future bonus with another bath that can be whatever else you may need!
