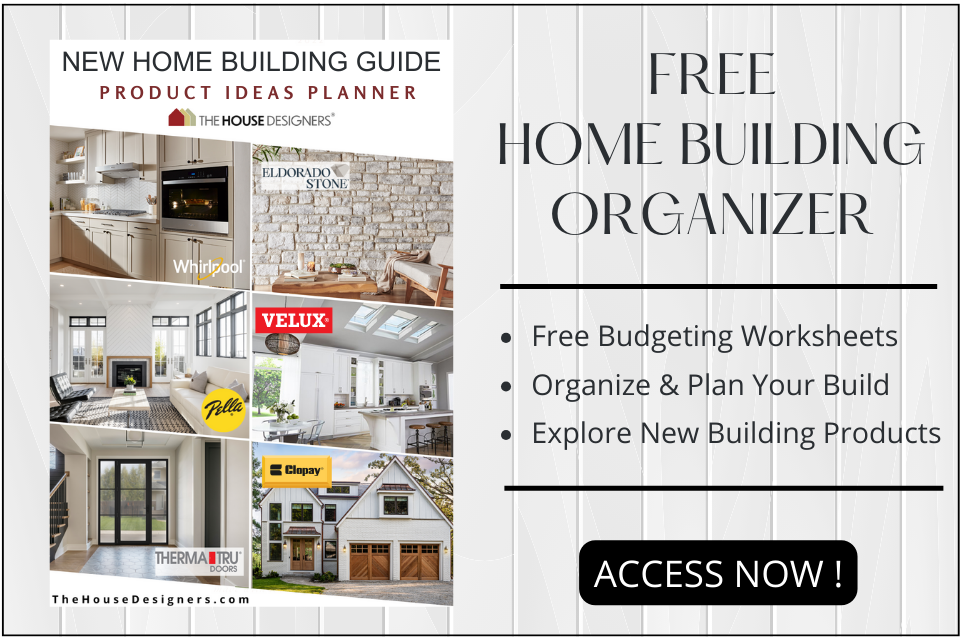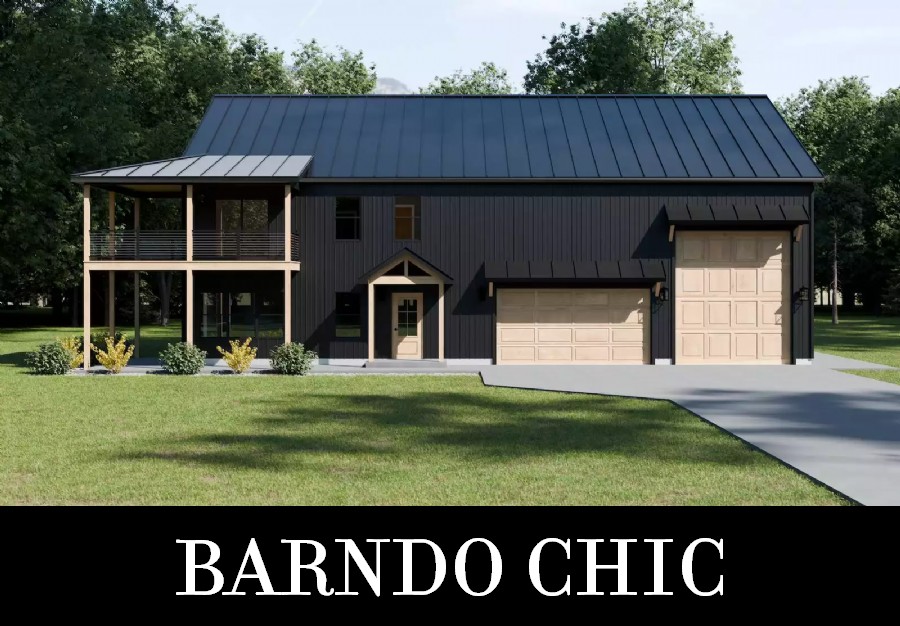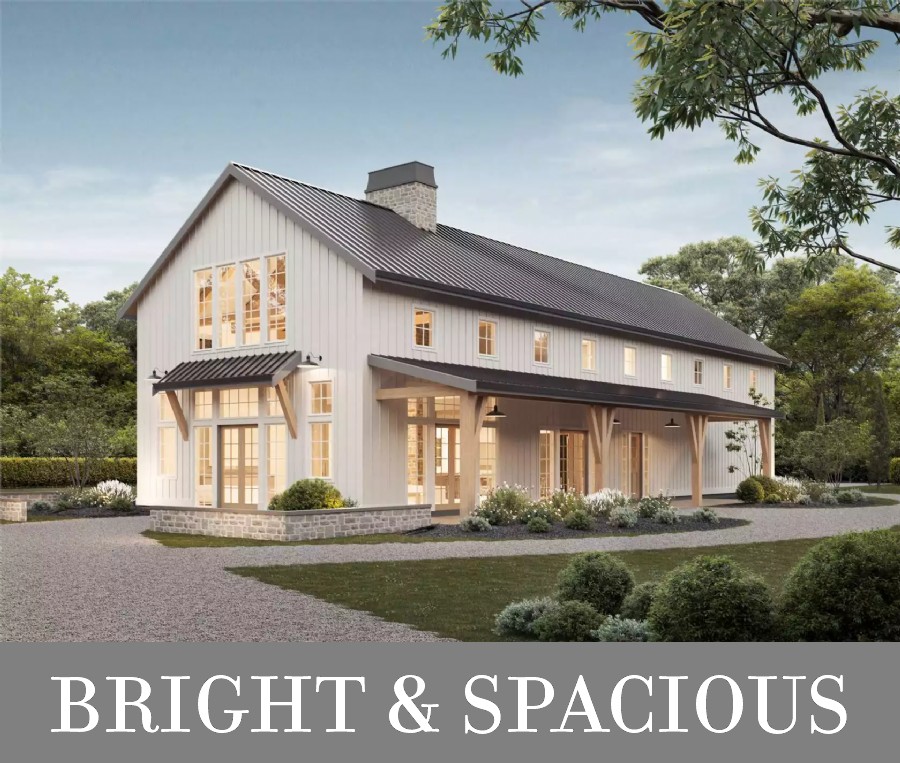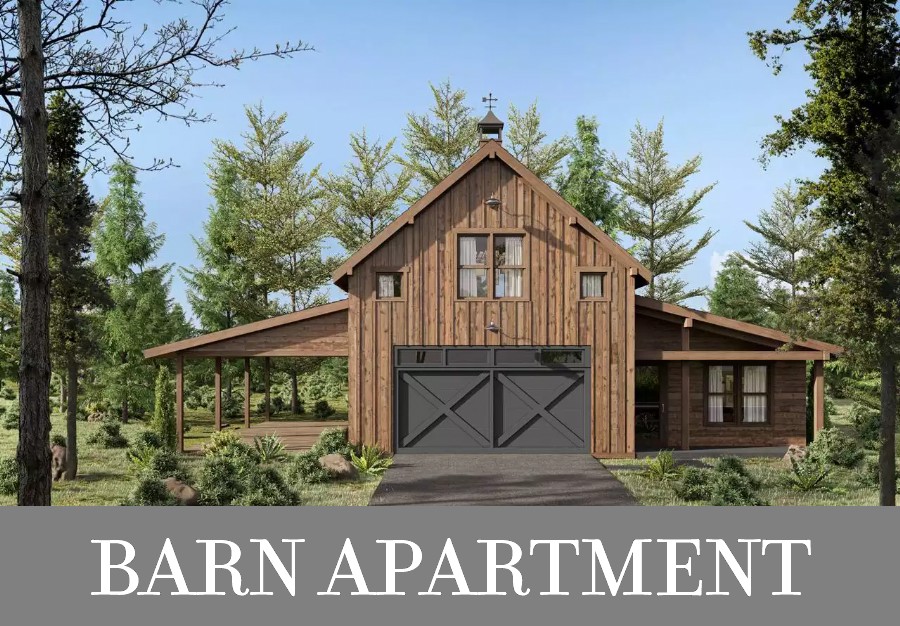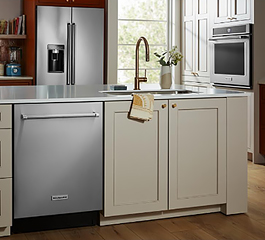House Plan 8039 is a beautiful barndo with 3,465 square feet of living space surrounded by windows for tons of natural light. The layout includes a two-story vaulted living space beside a wall of windows, a large and informal eat-in kitchen, and a two-car side-entry garage on the main level. Be sure to notice all the thoughtful features, like the two-sided fireplace and the ample storage between the foyer and mudroom. All three bedrooms—a five-piece master suite and a pair of Jack-and-Jill bedrooms—are upstairs along with a loft and library area.
