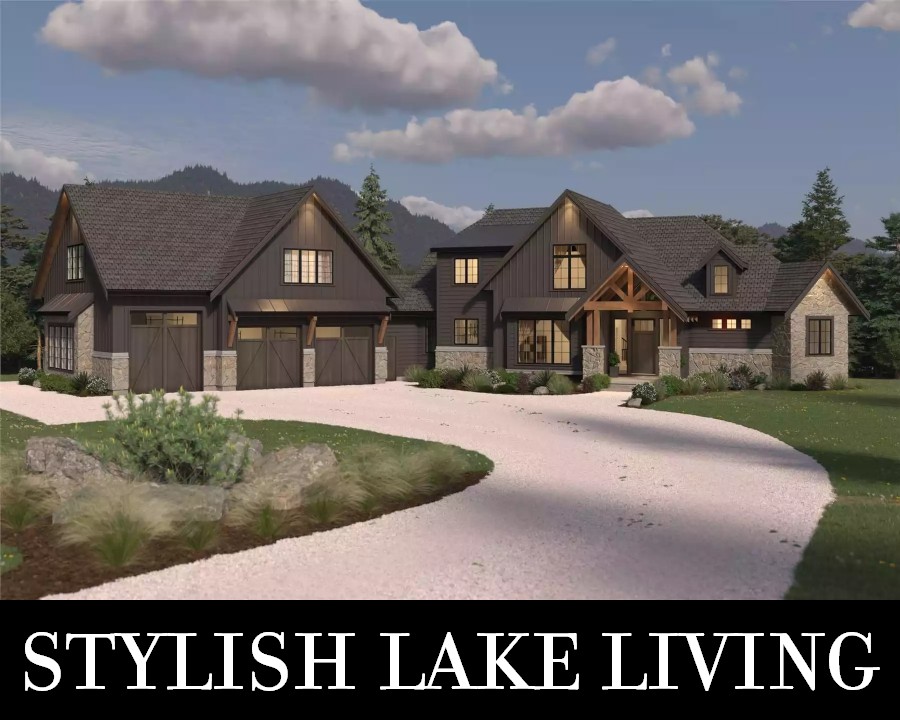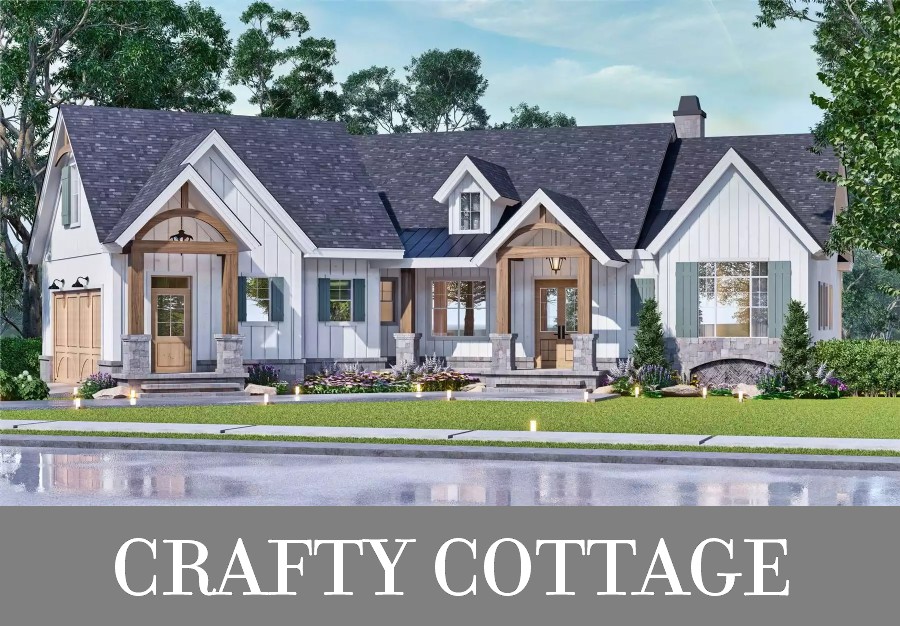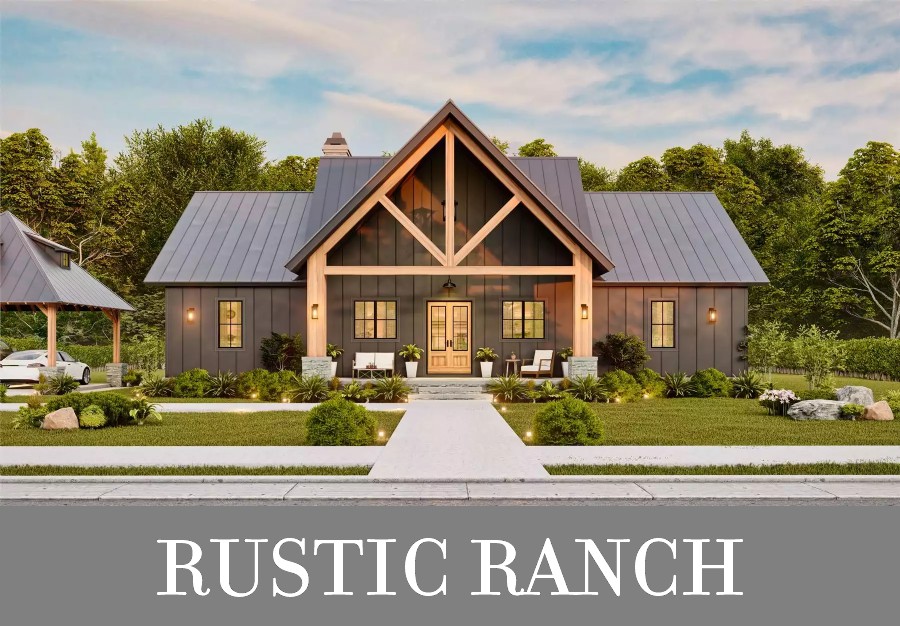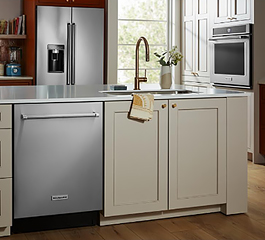Need help finding your dream home plan? Email, live chat or call 866-214-2242
|
Pictured: Plan #7784
|
If you have a water view or any other sights to behold from your property, take a look at our lake house plans! These designs impress with open layouts, large windows, and outdoor living to help make the most of their locations. Lake homes come in all sorts of shapes and sizes, so you're sure to find a fitting home for your budget and property!
|
|
|
Pictured: Plan #6951
|
House Plan 6951 offers 2,737 square feet on one level, but you can finish the walkout basement if you need more! The floor plan features open living with vaulted ceilings, plenty of windows, and access to deck and porch space in back. The bedrooms are split, with the five-piece master suite on one side and two smaller bedroom suites on the other. Make sure to appreciate the huge mudroom, pantry, and other practical built-ins across the whole house!
|
|
|
Pictured: Plan #7623
|
House Plan 7623 has a simple shape and would make a wonderful choice if you're looking for a rustic lake design! Inside, you'll find 1,849 square feet with three split bedrooms and a dramatic central great room with a cathedral vaulted ceiling. The island kitchen is placed in front, right beside the foyer, for an informal welcome home. Step farther in and you'll be wowed by the rear windows and full-width back covered porch. The master suite boasts a five-piece bath while the other bedrooms are in a Jack-and-Jill layout. Finally, you can place the detached carport wherever you like!
|
|
|
Our Architect Preferred Products
|
|
FOLLOW US ON SOCIAL MEDIA
|
|










