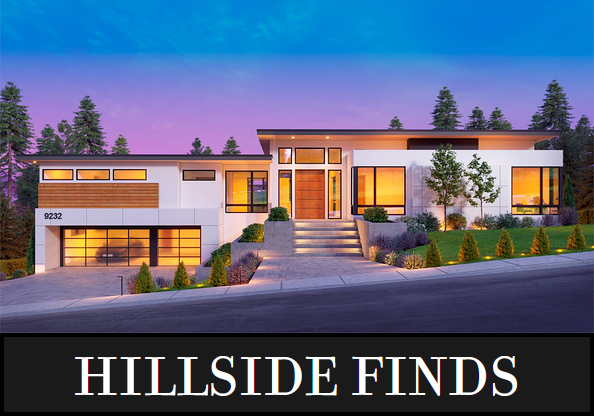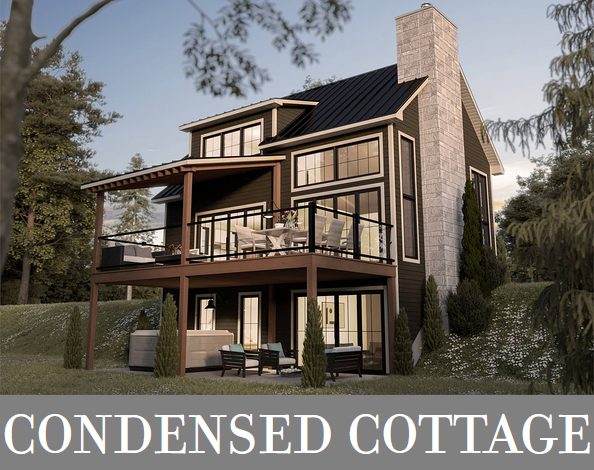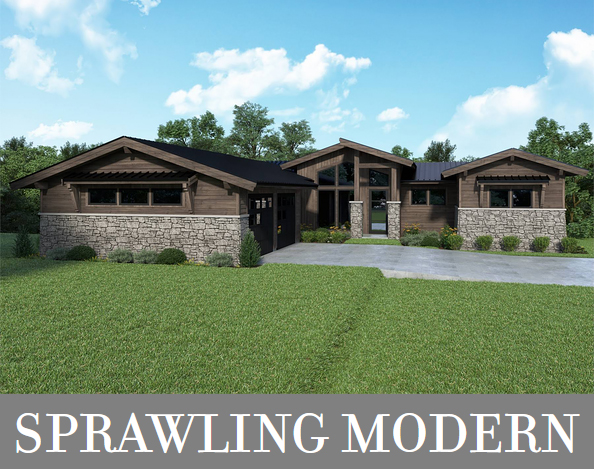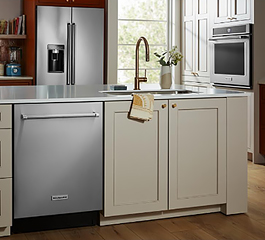House Plan 6616 looks like a cute little cottage from the front, but take a look in back and you'll see it offers three levels of living space on a super compact 33' by 29'4" footprint! Inside its 2,122 square feet, the main level offers a foyer beside a large mudroom with laundry and an open-concept great room with cathedral living on one side and an island kitchen on the other. The master suite is privately located on the top floor while the other two bedrooms are in the basement with the family room.










