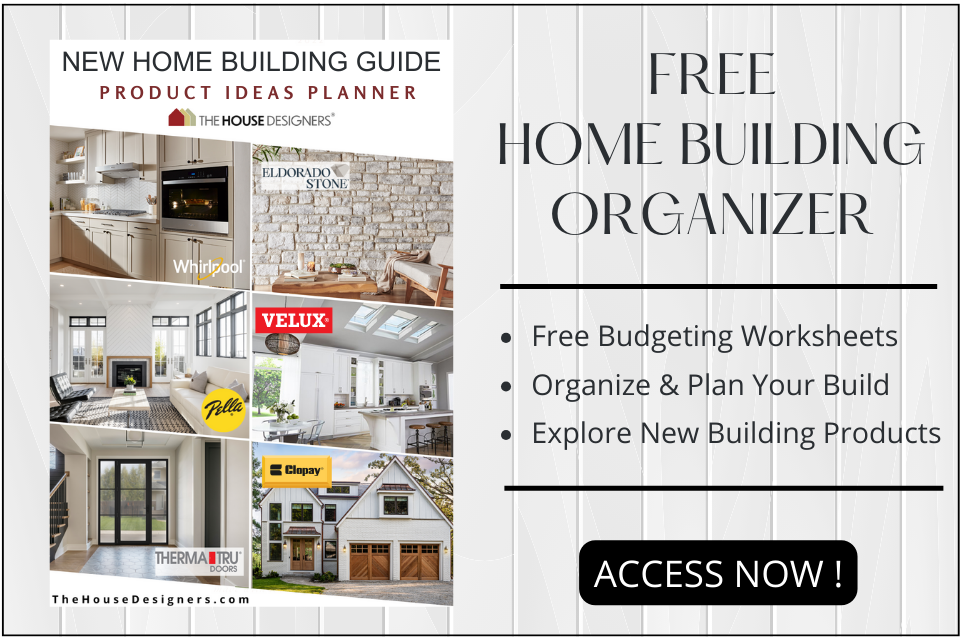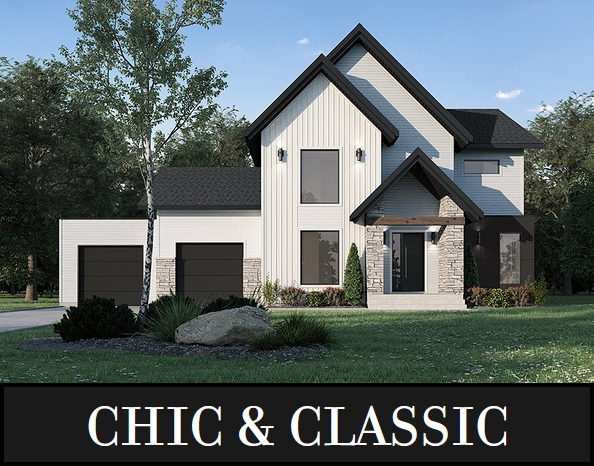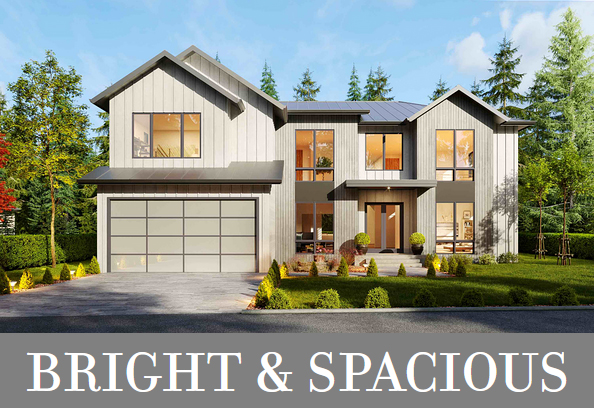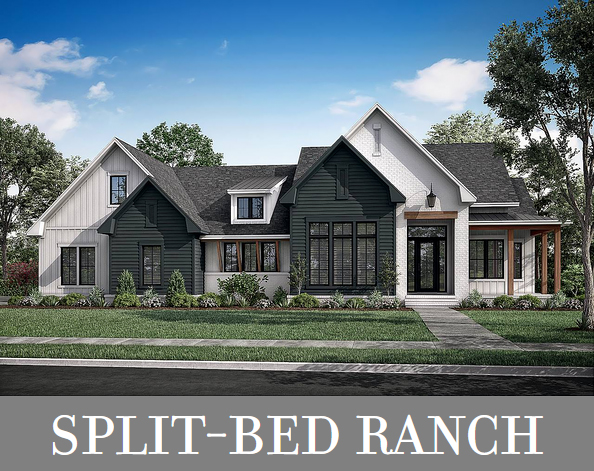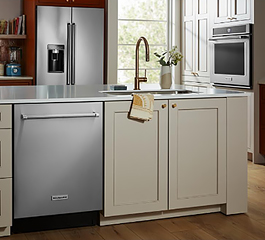Need help finding your dream home plan? Email, live chat or call 866-214-2242
|
Pictured: Plan #6618
|
The most popular transitional style by far, modern farmhouses offer today's families the perfect mix of traditional and contemporary features. People love the comfortable familiarity of a farmhouse and the streamlined shapes, open living, and large windows that modern design has to offer. If you've been looking for a home that's just right, give our collection a look and find the design that speaks to you!
|
|
|
Pictured: Plan #4101
|
A more contemporary rendition, House Plan 4101 wows with mixed rooflines and plenty of large windows. Inside its 4,772 square feet, you'll find five bedrooms, four-and-a-half baths, and plenty of volume that helps naturally light from above. The first floor includes an office, private guest suite, formal dining, and a great room with a huge island kitchen on one side and the two-story living space on the other. Upstairs, four bedrooms including a large master suite and other smaller suites offer room for the whole family. There's also a loft for additional shared space!
|
|
|
Pictured: Plan #4383
|
House Plan 4383 is a modern farmhouse with 2,781 square feet, three bedrooms, and two-and-a-half baths—the perfect stats for the average family! There's a sunny office located behind a barn door in the foyer, and the open-concept great room makes up the heart of the home, complete with an island kitchen and a beamed ceiling over the living area. The luxurious master suite is isolated off the hallway behind the garage and conveniently connects directly to the laundry room. The other two bedrooms are off a hallway on the opposite side of the house, with a divided four-piece hall bath to share. Check out the bonus over the garage if you need more!
|
|
|
Our Architect Preferred Products
|
|
FOLLOW US ON SOCIAL MEDIA
|
|
