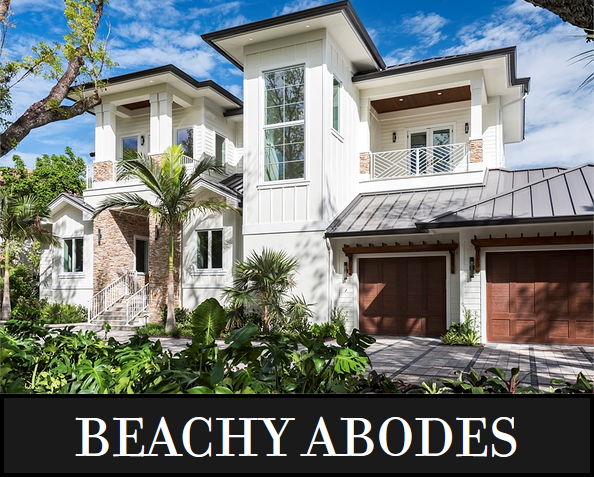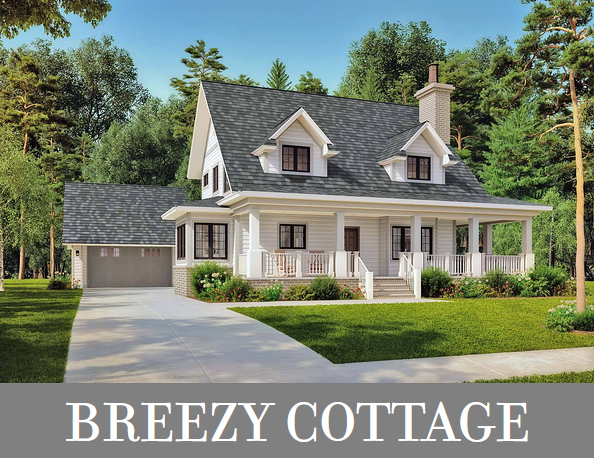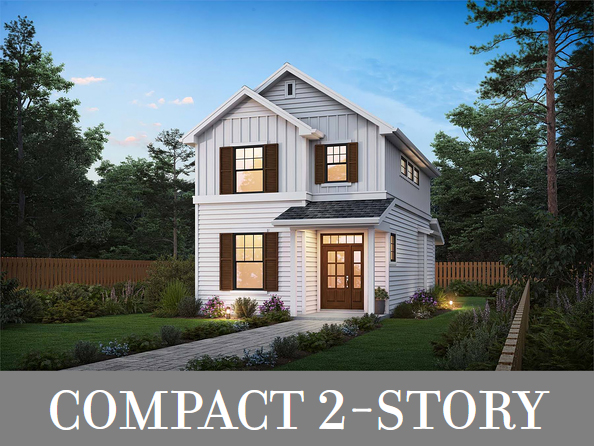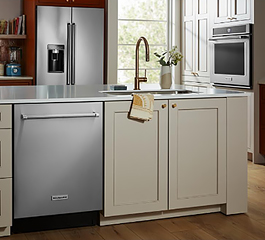Need help finding your dream home plan? Email, live chat or call 866-214-2242
|
Pictured: Plan #7280
|
Whether you want to live along a sunny resort coastline, in a small seaside town, or an old maritime city with a lot of history, we have wonderful house plan options in our beach collection! They're made to adapt to whatever lot conditions and restrictions you might have, and they come in all kinds of architectural styles to suit different regions. Take a look and find the perfect design for your favorite beach!
|
|
|
Pictured: Plan #1985
|
If you enjoy kicking back and breathing in fresh air from the comfort of home, a design like House Plan 1985 will serve you well. It features a covered porch with plenty of room for furniture—it wraps around three sides and even bumps out to create a cozy conversation nook beside an outdoor fireplace! The 1,825-square-foot interior offers an eat-in kitchen, homey family room, four-piece master suite, and laundry/mudroom on the main level. Upstairs, you'll find another bedroom suite, two more bedrooms that share a hall bath, and a built-in study space.
|
|
|
Pictured: Plan #2351
|
If you intend to build in a hot location, you'll need a narrow home that fits into the crowd! House Plan 2351 is one such design with a nearly rectangular footprint and simple roof shape—both of which make it affordable to build. Inside, you'll find 1,271 square feet with three bedrooms and three baths. One bedroom and hall bath sit at the front of the main level, in the perfect place for guests, while the living spaces fill out the back. The vaulted master suite and another bedroom with a hall bath are upstairs. If your lot allows, you can add a garage on the side!
|
|
|
Our Architect Preferred Products
|
|
FOLLOW US ON SOCIAL MEDIA
|
|










