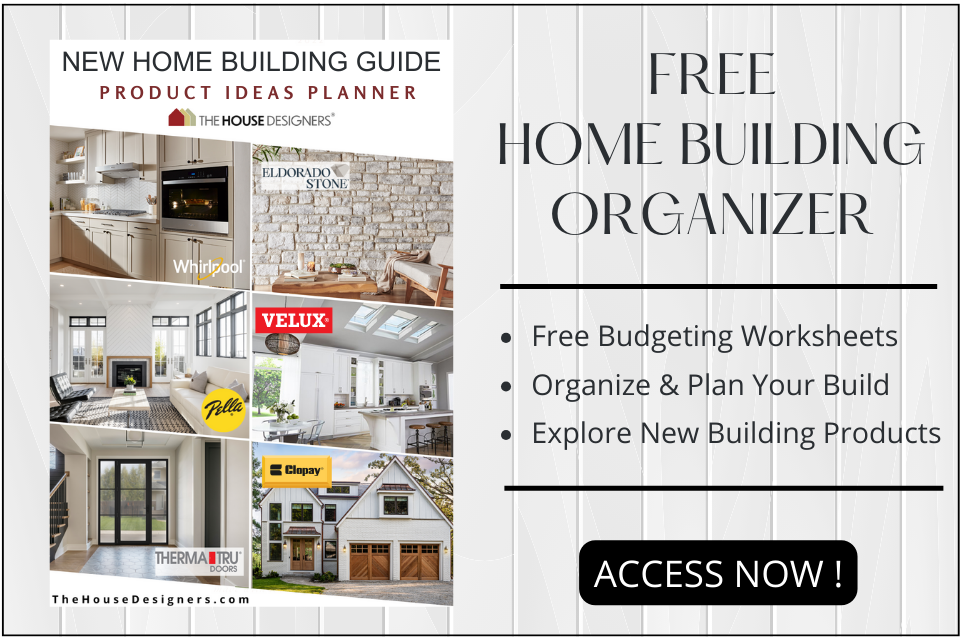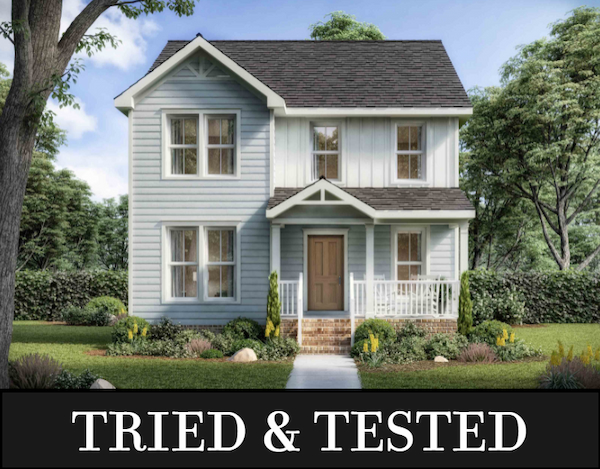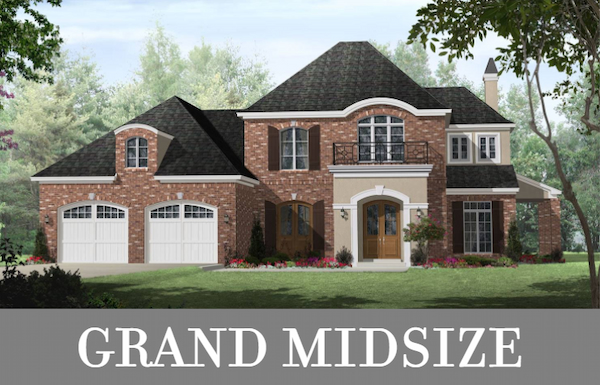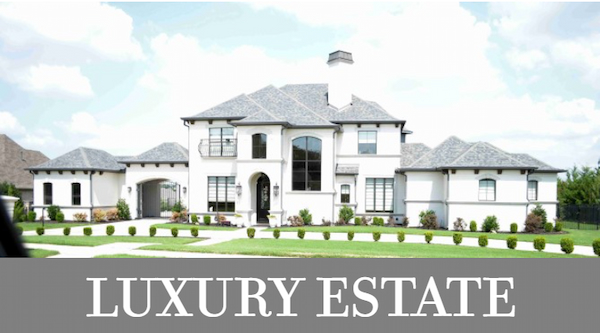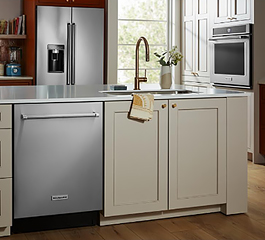Need help finding your dream home plan? Email, live chat or call 866-214-2242
|
Pictured: Plan #5080
|
Traditional homes will never go out of style! This category is surprisingly diverse, including architecture and layouts popular in the past and that you'll still find in old, established neighborhoods. Formally defined spaces and fine finishes distinguish traditional homes from others. Many think they must be large, but we've got a wide variety including small, midsize, and luxury designs, as you'll see here!
|
|
|
Pictured: Plan #5100
|
With a stately brick exterior and 3 bedrooms and 2.1 bathrooms in 2,706 square feet, House Plan 5100 makes the perfect traditional home for today's average family. Inside, a formal foyer and dining room welcome you in and draw you toward the two-story great room in back. The master suite is located behind the kitchen while the other bedrooms are located upstairs in a Jack-and-Jill setup.
|
|
|
Pictured: Plan #5012
|
Take one look at House Plan 5012 and you'll know it's something special! This home boasts a sophisticated motor court with garage parking for three on the side, complete with a gated portico. Inside, 3,937 square feet provide plenty of room for the whole family. The first floor contains the open living space, study, guest suite, and the master suite. Two more bedrooms and a game room are upstairs.
|
|
|
Our Architect Preferred Products
|
|
FOLLOW US ON SOCIAL MEDIA
|
|
