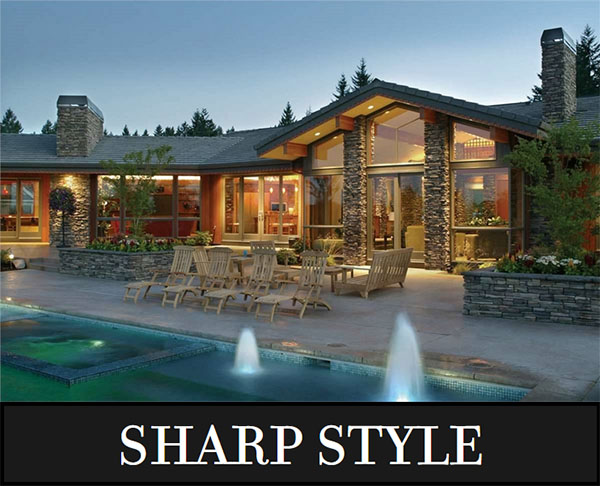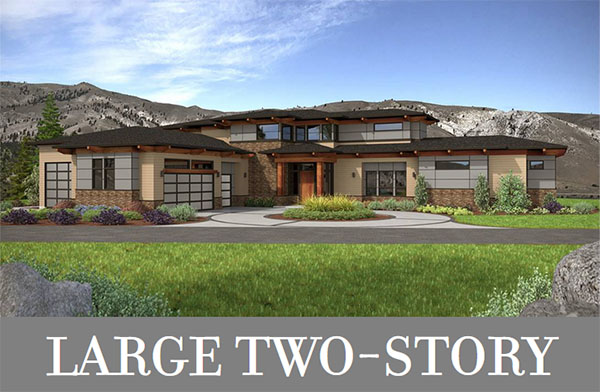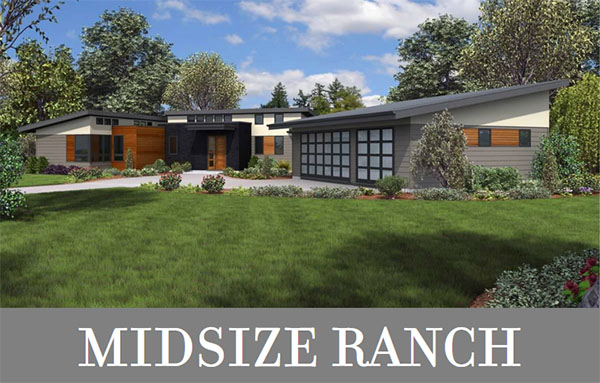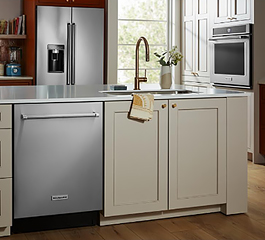Need help finding your dream home plan? Email, live chat or call 866-214-2242
|
Pictured: Plan #6774
|
Mid-century modern homes first experienced their heyday in the post WWII period from the mid 1940s through the 1960s, and today's aspiring homeowners still can't get enough! With plenty of windows, dynamic rooflines, and minimal ornamentation, this architecture stands out for its boldness and simplicity. If you're in the market for a house plan that's chic yet still has some history behind it, mid-century modern homes are a great place to look.
|
|
|
Pictured: Plan #1326
|
House Plan 1326 has a Prairie vibe that complements its two-story layout. It offers 4,045 square feet with a main-level master suite located through the den for extra privacy, a completely open great room, and three bedrooms located upstairs. There's also a large laundry room, awesome outdoor living, and the unique garage parks five!
|
|
|
Pictured: Plan #7214
|
With 2,699 square feet, three split bedrooms, and a den, House Plan 7214 offers a lot for a modern family to appreciate on one story. The great room sits beyond the formal foyer, and the mudroom links the garage to the kitchen for convenience on shopping day. You'll find plenty of built-in shelves, and every room is vaulted, too!
|
|
|
Our Architect Preferred Products
|
|
FOLLOW US ON SOCIAL MEDIA
|
|










