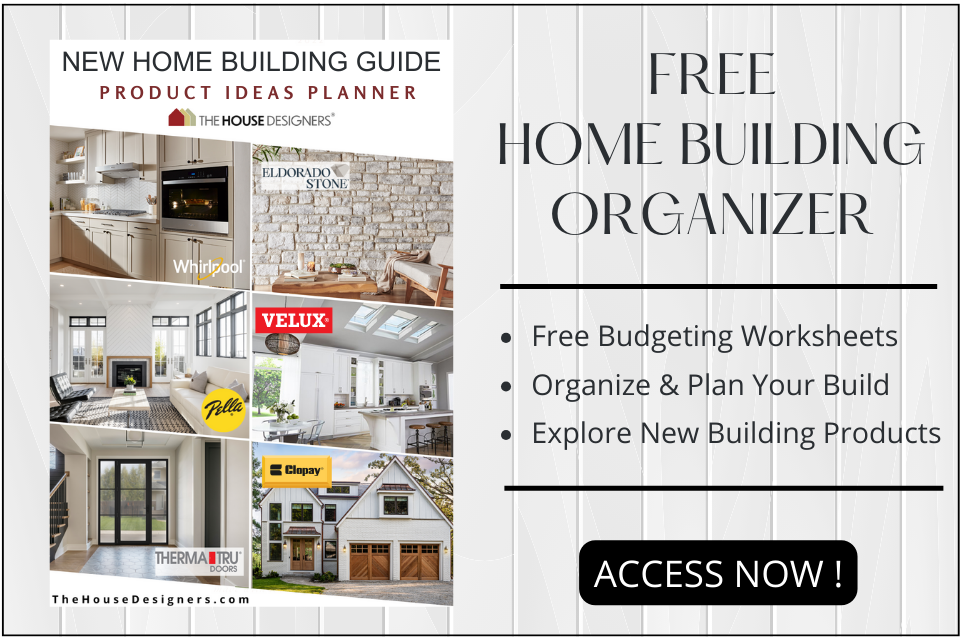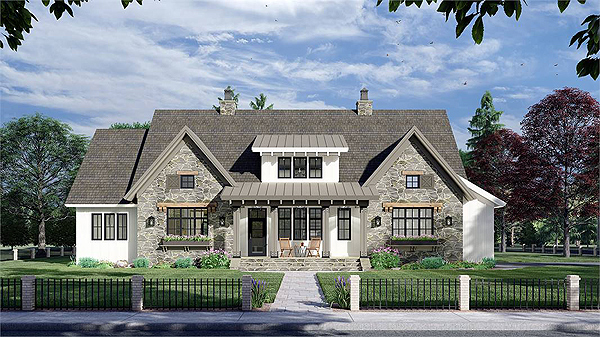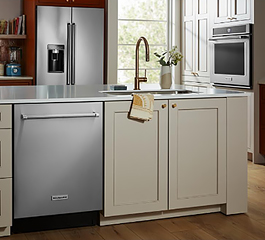A Split-Bedroom Design with Functional Extras
With mixed siding including stone, House Plan 8774 offers a more rustic and traditional country façade. And inside its 2,655 square feet, you'll find the kind of wide open living space today's families demand! The master suite and a guest suite are located on opposite sides of the main floor for privacy and convenience. A large walk-in pantry off the kitchen, a pocket office with room for two, and a mudroom with built-ins add plenty of storage and functionality to this level. Upstairs, the loft space, two bedrooms, and a divided four-piece hall bath will serve the kids well, too.










