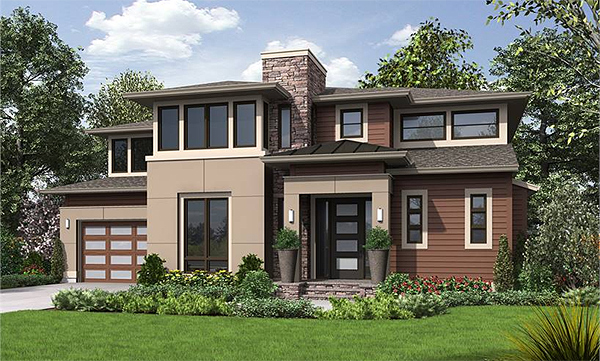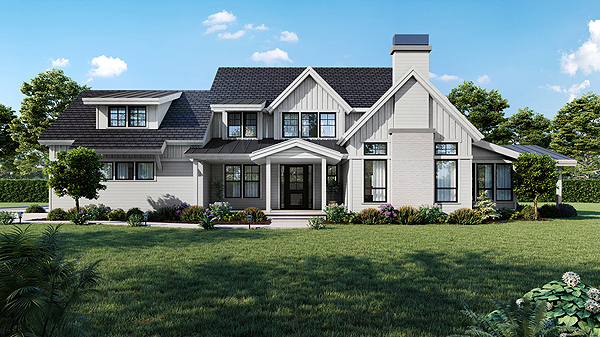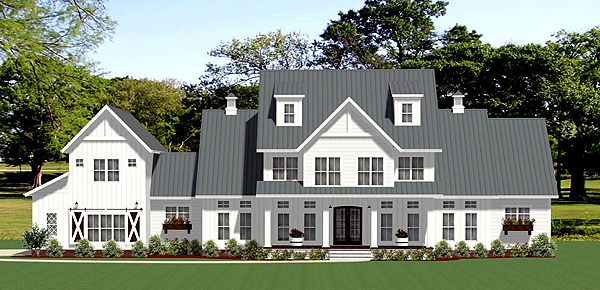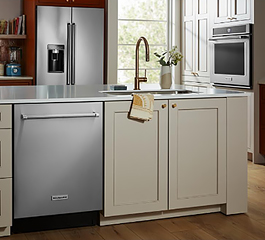A Luxury Design Full of Extra Features
At 4,455 square feet, you'd expect House Plan 8722 to pack a few surprises. First, this design features bedroom suites for all—a luxurious master suite and two secondary suites on the first floor, and two more secondary suites and a shared loft upstairs. The laundry room is quite large, with a sink and an island folding counter. A study near the mudroom has built-in bookcases. Think that's it? Check out the garage, which offers shop space, a pet wash, and a large bonus above!










