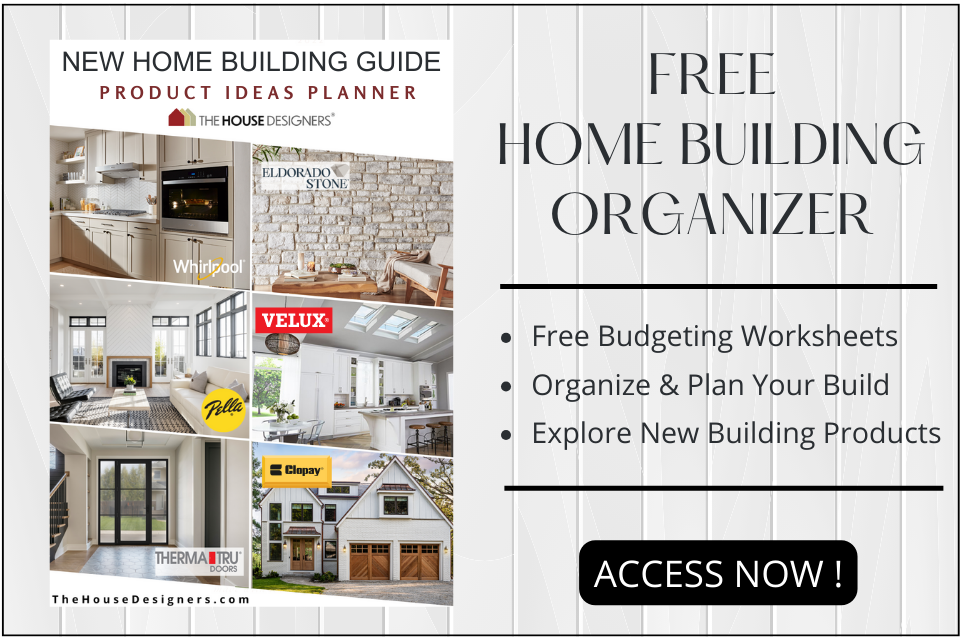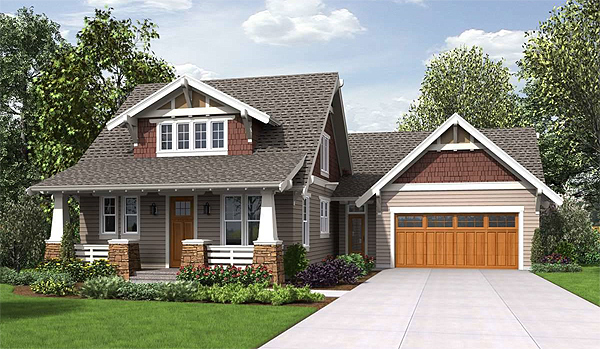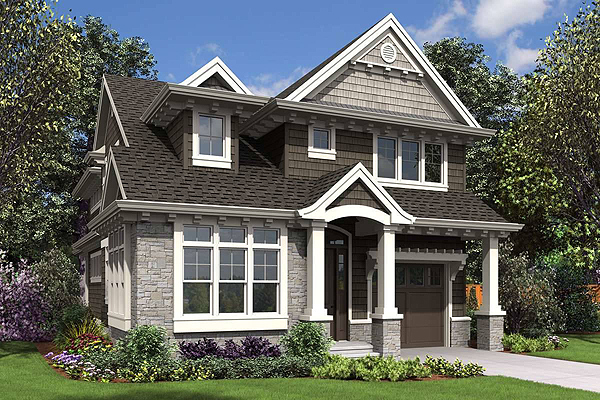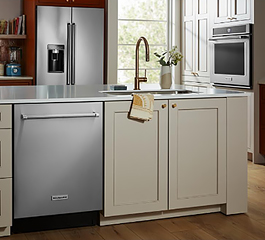Luxury Layout for a Narrow Lot with Depth
There's a lot more to House Plan 7232 than meets the eye! At 32' 6" by 99' 0", it's definitely designed to address a certain type of lot, and the 3,504 square feet inside cater to a certain type of buyer. The unique layout leans traditional in style, and you'll find two master suites at the back of the house, split on two stories. Two other bedroom suites are upstairs along with a vaulted loft, and the garage is bigger than you think. Explore the floor plans to discover more!










