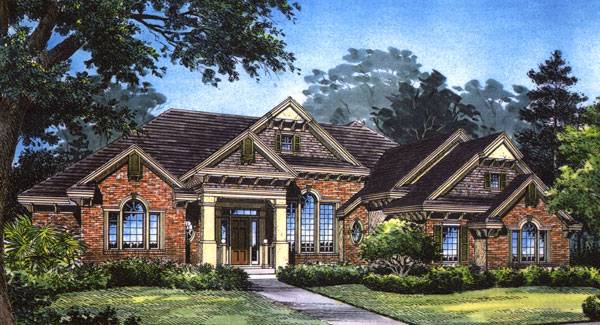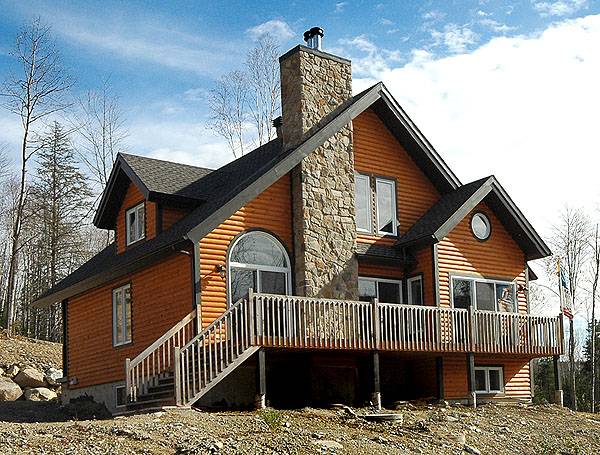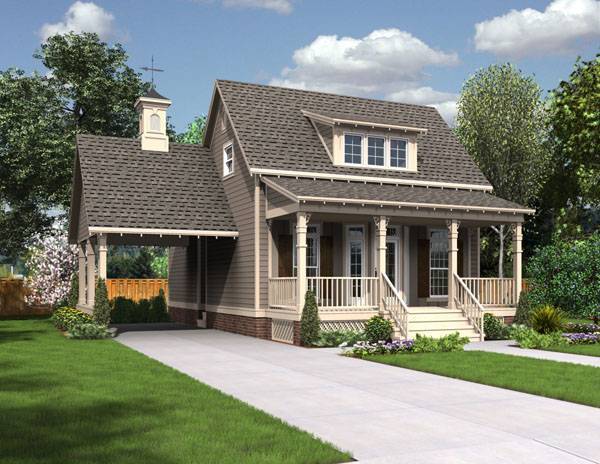Beach house plans, like the ones in this collection, are designed to be located on a beach, lakefront, coast, or any area with lots of water views. Beach house plans are typically contemporary or modern with open spaces to capture views. The beach is a beautiful place to relax. There is the sun and the sound of the ocean, but it is even more relaxing when you don’t have to worry about leaving.

Although some beach house plans are raised up on pilings, many are conventional in construction. One common feature you will find in all beach houses is a wall or window facing the water and many rooms sharing that view. Since these homes are leisure homes they are usually informal in design, with the emphasis on rest and relaxation.
For something traditional and inviting, take a look at the Portsmouth “B” house plan. This 4,304 craftsman ranch house plan provides ample living space that will surprise you with virtually every amenity on your list. The kitchen comes outfitted with a sizable pantry, extended island, and a bright sun room. On one side of the main floor is the deluxe master suite, perfect for a retreat after a long day. The walk-out basement provides more living space, with spacious suites, recreation room, wet bar and winery. Are you looking for the perfect getaway, looking for beach house plans? This beach house plan is the perfect place for that getaway.

With a 1,625 square feet of space the Touchstone 1 house plan leaves nothing behind. A lovely fireplace warms the vaulted living room, the perfect spot for any gathering. French doors lead out to a breezy deck, perfect for enjoying some salty air or just relaxing and watching the scenic views. The master bedroom and a deluxe bath top off the main floor, while upstairs two more bedrooms share a single roomy bath. As an added bonus, the railed balcony upstairs provides a view of the living room—a unique feature not offered in many other house plans.

Beach cottage house plans like the Jefferson are charming buildings with loads of curb appeal and visual punch. In addition to being the perfect beach house this house is also energy efficient. This three or four bedroom cottage was designed specifically to drastically cut heating and cool costs without adding building costs. Some of its features include insulated doors and windows, positive vapor barrier to enhance comfort control, and centrally located plumbing, heating, and A/C for added efficiency. Additionally its small footprint helps to minimize costs.
These are only a few of the many beach house plan designs in the beach house plans collection found at The House Designers.
- Building a House in Florida – Styles, the Process & the Costs - July 26, 2019
- Add Appeal to Your Home with These Design Tips - March 19, 2015
- Preparing Your Home for Spring - March 15, 2015
