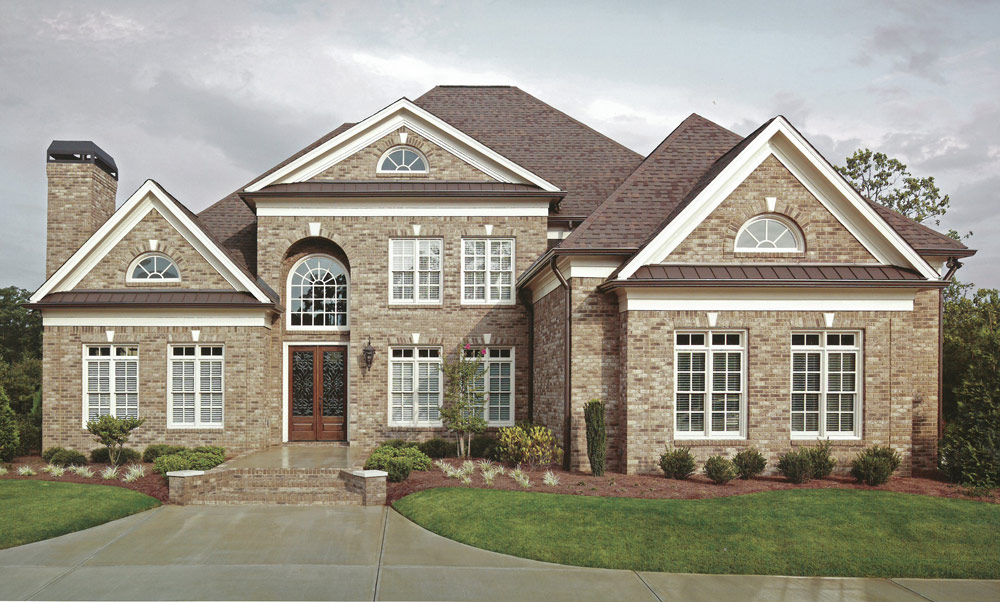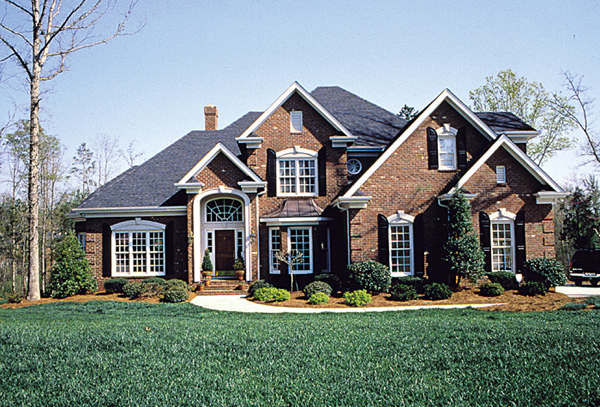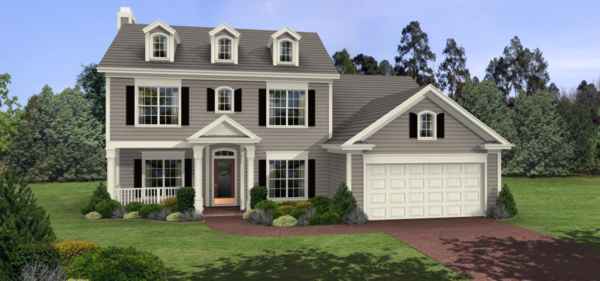It’s President’s Week and we are thinking about historical house plans here at The House Designers. The term colonial house plans refers to house plans that are either authentic or derived from the Colonial period in America. Colonial architecture in America was influenced by England and Europe and these house plans vary widely in terms of influence but have a few united characteristics. Colonial house plans tend to have more formal, balanced exteriors and are usually two-stories but aside from that there are plenty of options to pick from. Here are three of our favorite colonial house plans.

A cut above the historical colonial house plans, the Westover house plan is a beautiful home that looks like it just stepped off the pages of an architectural magazine. With a main floor that showcases rooms with fresh new designs. We are sure you will love the Westover house plan’s innovative layout of the master bath’s tub and shower and a master bedroom with direct access to a wet bar and study. Additionally, this house plan gives you two options for the upstairs layout an optional basement to give you plenty of choices. One thing is for certain, this house plan won’t leave you wanting for historical influence or modern amenities.

The Carrington house plan is remarkable with its brick exterior but inside it is fit for entertaining and a growing family. Off of the foyer is a formal dining room and living room. The kitchen is situated towards the back of the home with an angled island dividing the open floor plan from the grand room and bayed morning room. The grand room offers direct access to a terrace through a pair of French doors. The master suite is located on the ground floor with private access to the deck. Upstairs are three suites, each with their own walk-in-closet, perfect for older children or a growing family. Downstairs this house plan hosts a guest suite and recreation room.

With 1,695 feet of living space, the Hawthorne house plan packs a lot into its classic two-story design. The Hawthorne house plan’s layout is both functional and flexible providing a spacious living room, a screened porch and a workshop. In addition to the abundant living areas on the main area little details have been added for convenience. How about a shower after you enter from the garage or workshop? The rear stairs lead to three bedrooms and a large bonus area that round out this house plan.
Take a look at the rest of the Colonial collection here to see more of the colonial house plans including a fair share of Georgian and Federal inspired house plans.
- Building a House in Florida – Styles, the Process & the Costs - July 26, 2019
- Add Appeal to Your Home with These Design Tips - March 19, 2015
- Preparing Your Home for Spring - March 15, 2015
