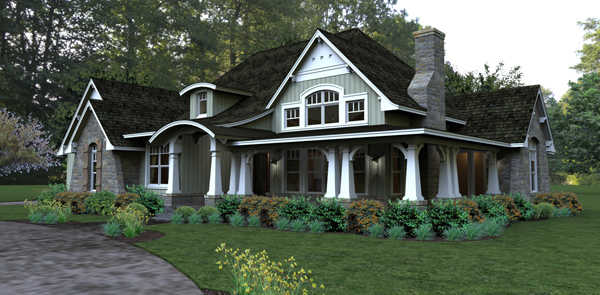Portland, Oregon (PRWEB) April 12, 2013
Now that the demand for newly built homes is picking up, online companies like The House Designers are reporting an increase in plan sales, particularly smaller layouts with high-end amenities and green features.
As the housing market moves into recovery, the demand for newly built homes is increasing and online stock house plan companies like The House Designers are reporting an increase in home plan sales, particularly innovative small to mid-size floor plans with high-end amenities and green features.
“Our smaller house plans are becoming our best-selling as the demand from consumers for more affordable, energy efficient designs increases,” said Tammy Crosby, Chief Operating Officer of The House Designers, America’s leading house plan provider. “We’re selling more and more home plans averaging 2,200 to 2,500 square feet that feature the latest in high end amenities and details.”

Customizing house plans is another popular trend as builders and homeowners look to add personal touches like garden tubs and spa showers, outdoor kitchens and living spaces, and finished basements with entertainment and media rooms. The House Designers offers free modification estimates on all their house plans. Almost everyone who builds from a stock house plan makes alterations to the floor plan to add their personal touches. Common changes include adding another garage bay, extending the kitchen, adding a bedroom or bathroom and changing the exterior elevation.
“Our home plan specialists are the best in the business and work diligently to find consumers and builders a house plan that is best suited for their needs, lifestyle and budget to minimize the amount of changes needed to customize a floor plan,” Crosby said.
Consumers who purchase a house plan with modifications work directly with the architect who designed the home to ensure 100% satisfaction. Depending on the size of the home and complexity of the design, a set of stock blueprints averages around $750. PDF house plan packages and CAD files, which are best suited for modification average around $1,000 to $3,500. Customizing a stock house plan can be thousands of dollars cheaper than hiring an architect to draw a new home design from scratch.
The National Association of Home Builders (NAHB) released a report titled The New Home In 2015, which is based on the results of a survey they conducted to assess what the common characteristics of an average, new single-family detached home will be in 2015.
Important findings from this report include:
- The average, new single-family home will be smaller and include more green features like low-e windows and engineered wood products.
- The living room will either vanish or merge with other spaces in the home and the great room will take center stage in an open floor plan.
- The kitchen will get more functional with a double sinks, recessed lighting and island spaces for eating and entertaining.
- Automation and smart home technology will become more common.
- Home plans will incorporate defined outdoor living spaces.
Here are three new innovative house plans from The House Designers collection of over 6,000 home plans that include these popular design features:
The Pleasant Cove House Plan features a universal design and plenty of curb appeal with a large columned porch, detailed roof trusses, plenty of windows and a perfect blend of stone and siding. Highlights of this 2,267 square foot home with three bedrooms and three baths include vaulted ceilings, an open kitchen and dining area with a bar top island. The large, amenity filled master suite occupies the right wing and has access to a small porch. There’s an outdoor living space that includes a lanai, grilling station, fireplace and pool surround with a stone patio. For extended living there’s a 439 square foot bonus space and an optional basement floor plan.
The Amber’s Place House Plan is a split bedroom European design with an arched covered front entry and two-car garage. Inside is a great room with vaulted ceiling and a fireplace that opens to the kitchen and breakfast room with a center island and dual sinks. An optional screened grilling porch with a corner fireplace can be accessed from the breakfast room. There are four bedrooms including a master suite with a corner shower, whirlpool tub and a large walk-in closet. Enjoy a flexible 400 square foot bonus room over the garage that’s perfect for a fifth bedroom, office or media/game room.
For a traditional, two-story design there’s the Concord House Plan. This flexible floor plan opens to the living and dining areas with only beams and columns to define their spaces creating a luxurious appeal. The entry off of the garage offers a command center, creating the perfect office space for parents, with a second floor computer station perfect for the children. A cozy breakfast room with large windows leads to a sundeck.
On The House Designers website, builders and consumers can browse the New House Plan collection, which receives new designs regularly. The company offers 21 architectural styles and 38 specialty collections including Best-Selling House Plans, Green House Plans and Fabulous Kitchens to ensure your dream home can become a reality.
- Transitional Home Design Is IN Right Now - September 9, 2022
- Texas Leads the Trends in Modern Farmhouses - August 19, 2022
- Finding Land to Build Your Dream Home - July 11, 2022
