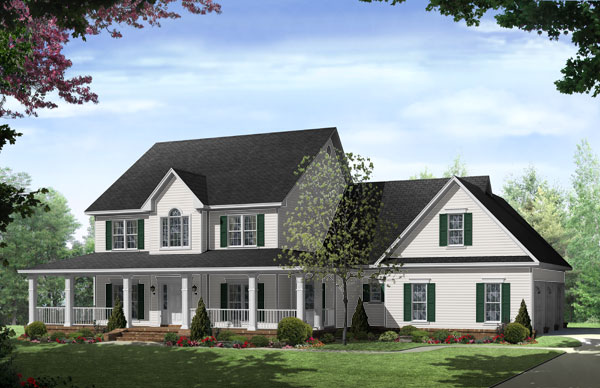
If you’ve ever taken a vacation to the New England coastline stretching from the famed Newport, Rhode Island and Cape Cod, Massachusetts or through the cozy fisherman towns of New Hampshire and Maine you’ve probably stopped many times to admire the unique architecture and landscape of these beloved homes. If you’re not a beach person, then perhaps you have visited these quaint, historically rich states for a fall foliage trip on the Mohawk Trail or winter ski trip to the White Mountains.
If you’ve ever taken a vacation to the New England coastline stretching from the famed Newport, Rhode Island and Cape Cod, Massachusetts or through the cozy fisherman towns of New Hampshire and Maine you’ve probably stopped many times to admire the unique architecture and landscape of these beloved homes. If you’re not a beach person, then perhaps you have visited these quaint, historically rich states for a fall foliage trip on the Mohawk Trail or winter ski trip to the White Mountains. New England architecture has changed over the centuries but it continues to inspire architects and designers around the world to capture the charm and essence of these warm and efficient home designs, which range from Colonial to Cape Cod to Victorian to farmhouse plans. The oldest New England style home is the Colonial, which typically features a symmetrical floor plan with a simple, rectangular shape in 2 to 2 1/2 stories. The second story floor plan is equal in size to the first floor and generally reserved for the bedrooms, though more contemporary designs tend to place the master suite on the first floor. The exterior features include a centered doorway flanked with rows of equally sized windows, a gable roof, classical styling such as columns, cornices, shutters and a brick or clapboard exterior. Equally popular are Cape Cod homes, which were originally designed to withstand the harsh weather of the Northeast. Key features include window shutters, which are as much functional as decorative, wood siding or shake shingles, a steep roofline and gables. They are almost always one and a half stories with the bedrooms on the second floor. The interior features bright colors to complement a beach theme. During the Industrial Revolution New Englanders became enchanted by the charm and elegance of Victorian architecture because of its unique design featuring ornamental elements like turrets, intricate gables and trim and wrap-around porches. And of course one style that can’t be mistaken is the farmhouse with its large porch and windows to take in the views of one’s sprawling landscape. Whether you’re looking to build a new home or looking for inspiration to remodel your existing home or simply enjoy architecture, you’ll have fun browsing through our collection of New England-inspired house plans, you’ll enjoy our collection of farmhouses, Colonials, Cape Cod, Victorian and Yankee Magazine House Plans.

New England architecture has changed over the centuries but it continues to inspire architects and designers around the world to capture the charm and essence of these warm and efficient home designs, which range from Colonial to Cape Cod to Victorian to farmhouses.
The oldest New England style home is the Colonial, which typically features a symmetrical floor plan with a simple, rectangular shape in 2 to 2 1/2 stories. The second story floor plan is equal in size to the first floor and generally reserved for the bedrooms, though more contemporary designs tend to place the master suite on the first floor. The exterior features include a centered doorway flanked with rows of equally sized windows, a gable roof, classical styling such as columns, cornices, shutters and a brick or clapboard exterior.
Equally popular are Cape Cod homes, which were originally designed to withstand the harsh weather of the Northeast. Key features include window shutters, which are as much functional as decorative, wood siding or shake shingles, a steep roofline and gables. They are almost always one and a half stories with the bedrooms on the second floor. The interior features bright colors to complement a beach theme.
During the Industrial Revolution New Englanders became enchanted by the charm and elegance of Victorian architecture because of its unique design featuring ornamental elements like turrets, intricate gables and trim and wrap-around porches.
And of course one style that can’t be mistaken is the farmhouse with its large porch and windows to take in the views of one’s sprawling landscape.
Whether you’re looking to build a new home or looking for inspiration to remodel your existing home or simply enjoy architecture, you’ll have fun browsing through our collection of New England-inspired house plans, you’ll enjoy our collection of farmhouse, Colonial, Cape Cod, and Victorian House Plans.
- Preparing Your Home for the Fall - September 10, 2021
- New England Inspired Homes - March 3, 2020
- Wrap up the Holiday with the Perfect House Plan - December 15, 2016
