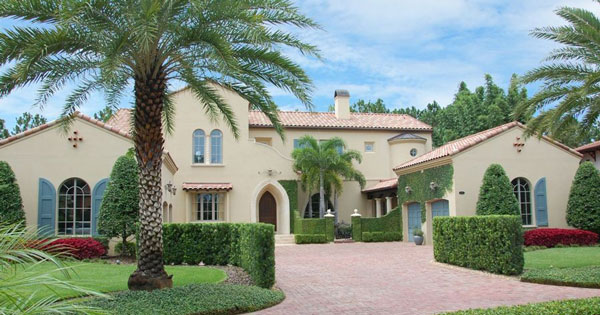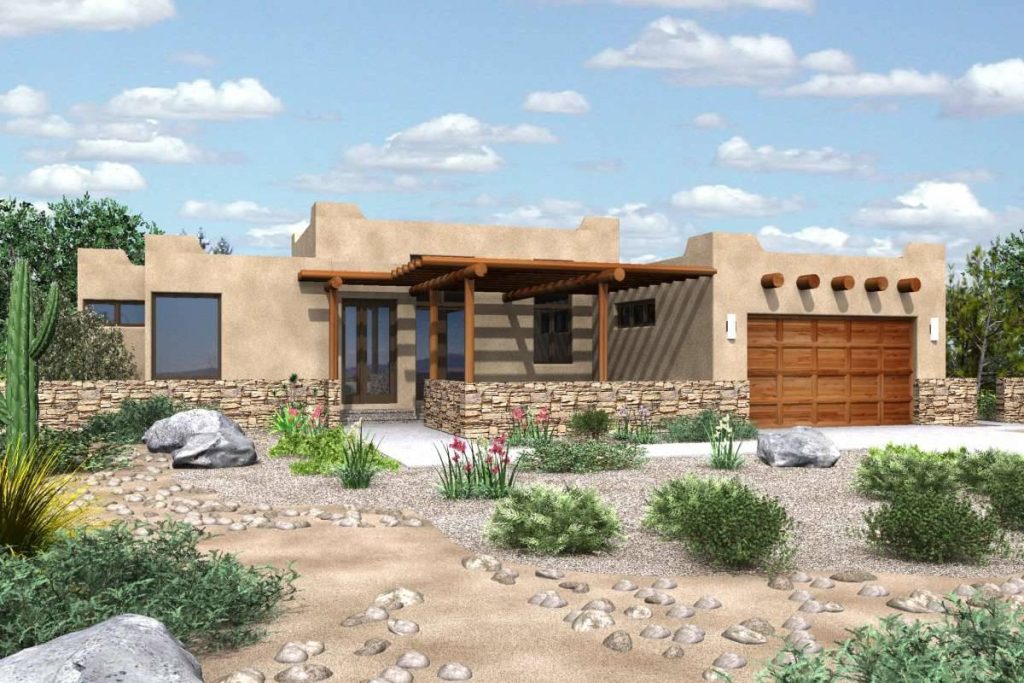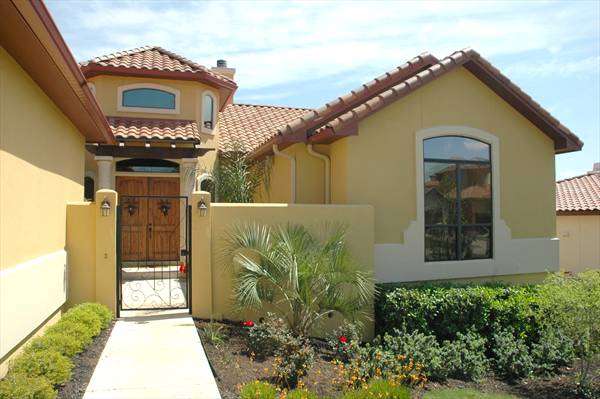
In honor of the 150th anniversary of Cinco de Mayo, The House Designers is showcasing house plans that were inspired by the rich culture of Mexico. You’ll find homes designed in Adobe (also called Santa Fe and Pueblo house plans) with large open courtyard plans that are great for entertaining and Southwestern/Spanish styling featuring stucco, stone and clay exteriors with red tile roofs, exposed beams and arched openings. The interior of these homes typically feature sun-drenched colors (reds and oranges), stone accents, wood-beamed ceilings, bright tiles, iron and copper decorative accents like clavos, which is Spanish for decorative nails to capture the rich, hand-crafted details of Mexican architecture.
Here are some of our most popular Mexican-influenced homes from our collection of Southwestern and Spanish house plans.

This striking Spanish Plan No. 9725 features a grand entrance with a courtyard and garden behind the motor court. Inside, gallery hallways and loggias connect formally defined rooms including the living room, dining room, study, and open family room beside the kitchen. Be sure to notice all the windows and patio doors that really open up the house! The master suite enjoys complete privacy in the right wing of the main level while four more bedroom suites are placed upstairs. If you like to host, you’ll make great use of the rear courtyard and veranda as well as the upstairs game room.

This one-story Home Plan 4876 features all the traditional styling of an Adobe/Sante Fe home including a flat roof, clay exterior with large timber beams that poke through the exterior to give the home its distinctive look.

The Coronado House Plan is one of our newest Spanish house plans featuring Old World craftsmanship that starts from the moment that you walk up to the private courtyard and rotunda. Once inside there’s a vaulted great room and gourmet kitchen (perfect for making some spicy Mexican dishes) with a large corner pantry and cozy morning room. There’s a private flexible space that can be used as a den or office. Three bedrooms including the large master suite with his and her closets occupy the right wing of the home.
Be sure to visit The House Designers storyboard of Southwestern-inspired home plans at Pinterest.
- Transitional Home Design Is IN Right Now - September 9, 2022
- Texas Leads the Trends in Modern Farmhouses - August 19, 2022
- Finding Land to Build Your Dream Home - July 11, 2022
