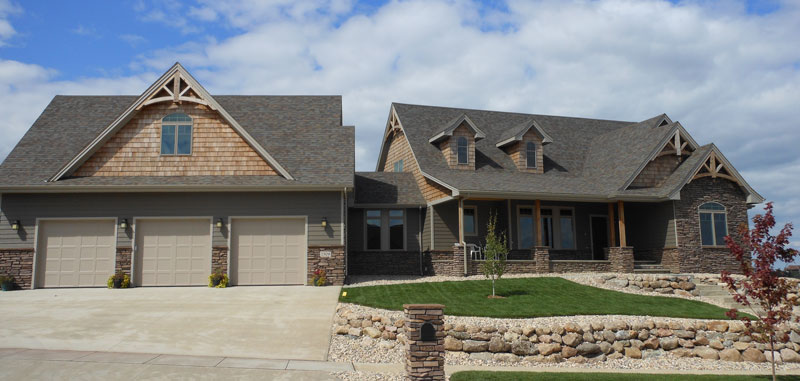A garage is a great addition to any home for many reasons. For one, an attached garage protects you from the weather getting to and from your car. And obviously it protects your vehicles from weather as well, especially important if you live in the snow belt or there’s a risk of hail. It can act as additional storage for lawn tools and such. Most of all, it can add great value to your property. In fact, though a garage costs around $30/square foot to build an owner can recoup up to 65 percent of the cost of construction at resale. The garage is a ‘must have’ for many buyers.
House Plan 2138 is a versatile small craftsman house plan with an optional attached 2-car or 3-car option. This best-seller house plan features 1,698 s.f. and a bonus area above for 1,028.
However, to ensure that your garage addition is exactly what you need, you have to consider the size and placement. Read on to find out more about these considerations.
- Budget
How much money do you have set aside or marked to invest in your garage project? Of course, everything else will be dependent on how much you can afford to spend on materials, labor and decoration.
- Family’s Needs
Will you use the garage only for parking cars or also as a workshop? The design and layout of the garage will need to meet these needs in order for it to be functional. However, if you are planning to sell your house in the future it is best to consider general needs, like shelves placement, access, etc. Additionally, if your garage will be used as a workspace you should also consider its cooling and heating, electrical and even plumbing systems.
- Layout
The layout of your garage should maximize every usable space. This means that there should never be odd angles or low rooflines within the floor space. Installing shelves, storage cabinets and workstations could be difficult or impractical if these are not considered.
- Size
The standard size for most single garages is 12ft wide by 22ft long while double garages are 18ft wide by 22ft long. However, you can always choose to make yours wider and longer to make enough room for more than one car and put in a workstation. The rule of thumb here is to build bigger when in doubt. The extra space can be used for storing garden equipment, bikes and sports equipment. But keep in mind that a garage that’s too big can also take away considerable square footage off your property.
- Design
The design of your garage should complement your house. This is because a mismatched parking area, which may be due to size, architecture or finish, could reduce your property’s resale value. In other words, your house and garage should have common elements, including types of doors and windows and the exterior finish.
Another important consideration for your garage’s design is whether it will be attached or freestanding. A garage that is attached to your home is more convenient, since you won’t get wet or cold when getting inside the house from your car. It is also less costly because it will make use of an existing house wall, and electrical hookups etc. will be simpler to make.
A detached parking area on the other hand offers benefits as potential fuel/exhaust fumes, noise and road dirt are kept away from the house.
- Zoning regulations and building codes
It is important to know the laws regarding building garages in your area. Some places, for example, may restrict owners from building a garage that’s too close to the edge of the property. Similarly, other parts of the country might only allow certain driveway designs, roof heights and the like. Builders and architects will be able to advise you on these requirements.
By carefully considering all of the above, you and your family will be able to enjoy the benefits of a well-planned garage.
- Transitional Home Design Is IN Right Now - September 9, 2022
- Texas Leads the Trends in Modern Farmhouses - August 19, 2022
- Finding Land to Build Your Dream Home - July 11, 2022

