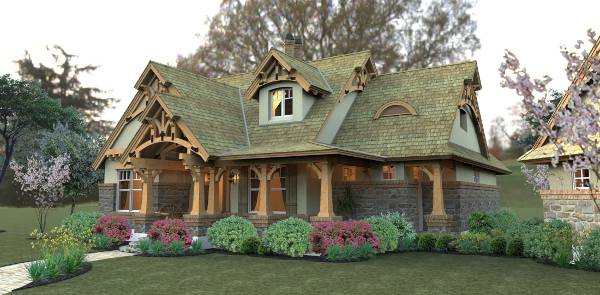Building your own home is an exciting, yet challenging endeavor. You can help eliminate some of the anxiety by selecting the right house plan for your needs, lifestyle and budget. The House Designers provide consumers and builders with over thousands of best-selling stock blueprints from small vacation cottages to magnificent mansions. All their construction drawings include everything you will need to construct your home, from electrical to plumbing to optional spaces to exclusive ENERGY STAR® packages (a great add-on if you are looking to build an energy-efficient home).
When selecting a house plan, the first step is to decide on the basics. How many bedrooms and baths do you need and/or want? Do you want a single story or two-story home? What is the minimum and maximum square footage you are looking for (consider cost and lot)? What kind of architectural style are you looking for – Craftsman, European, Contemporary?
Of course it’s impossible to build a new home without taking into consideration cost-to-build and your budget. All of our plans come with a cost-to-build estimator so you can get a rough idea how much your home will cost based on where you live. Before purchasing a house plan you should consult with your builder to make sure that you are within your budget based on the home you’ve selected and the amenities you wish to have. You can usually modify a plan to fit your budget or if you have enough money – to add more things you want.
After you purchase your house plan you can begin to plan for your home’s essentials like building materials, exterior and interior finishes, interior design elements (cabinets, built-ins, floors, etc), appliances, HVAC equipment and bath products. With a good house plan and proper execution, you can be sure to build your dream home.
If you are just starting to search for a house plan, you might want to check out our collection of bonus room house plans, which allow you to enjoy the flexibility of adding space to your new home when you first build or down the road. These house plans allow for room to grow as your needs and lifestyle change. They are typically located over the garage, in the attic or part of a finished basement plan.

- Preparing Your Home for the Fall - September 10, 2021
- New England Inspired Homes - March 3, 2020
- Wrap up the Holiday with the Perfect House Plan - December 15, 2016
