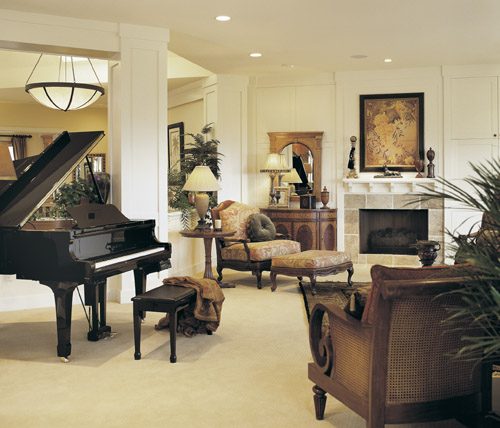A great room is an area within a home, which nowadays features an open floor plan that combines the functions of more traditional rooms, such as the family room and the living room with the kitchen and outdoor living area. The advantage of a great room over a more traditional room is flexibility. Most homeowners get little use from their living rooms and dining rooms. A great room in combination with a large kitchen can offer you a flexible area for entertaining large parties or sharing a family dinner.
Great rooms are usually rather large, open rooms that can normally take up about 10% to 15% of the total square footage of our home. For example, a great room in a 4,000 square foot home might be 550 to 600 square feet.
Enjoy some of our favorite great rooms in the latest issue of Home Ideas. You’ll find house plans in all sizes and architectural styles that all feature this great open living space.

Christine has over a decade of experience as a house plan and floor plan expert. Outside of providing her expertise to customers to help them find and build their dream homes, her passion and knowledge of the home building industry allows Christine to guide families and builders through all of the important steps from finding plans to building custom homes that meet the expectations of today’s new home owner. Christine’s years of knowledge of the diverse trends and needs of the modern homeowner has made her into an authoritative and trusted voice in the online house plan community.
Latest posts by Christine Cooney
(see all)Please follow and like us:
Christine has over a decade of experience as a house plan and floor plan expert. Outside of providing her expertise to customers to help them find and build their dream homes, her passion and knowledge of the home building industry allows Christine to guide families and builders through all of the important steps from finding plans to building custom homes that meet the expectations of today’s new home owner. Christine’s years of knowledge of the diverse trends and needs of the modern homeowner has made her into an authoritative and trusted voice in the online house plan community..

