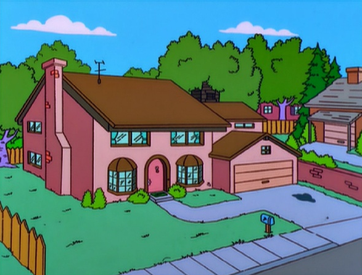Growing up, I was raised on television. Many evenings were spent watching characters such as Cliff Huxtable from The Cosby Show and I was captivated by the comical antics of The Brady Bunch. Today I still find myself drawn to television because it allows me to build a relationship with the characters. As I watch these shows I tend to note things like home furnishings, architectural styles and floor plan layouts.
Today you can easily find floor plans to build houses that look exactly like the ones you’ve seen in your favorite television shows and movies. Everything from the San Fernando Brady Bunch house to The Cosby Show’s Manhattan dwelling can be found online. Designers are even making sketches for layouts of modern shows like Two and a Half Men, The Simpsons and How I Met Your Mother, classic suburban homes from I Love Lucy, Bewitched, Happy Days and The Golden Girls to sprawling mansions from Dallas and Dynasty.
4222 Clinton Way was the (fictitious) address of Bob and Carol Brady and their six children. Today the actual 2,500 square foot home is still standing in the San Fernando Valley and is a private residence. For similar homes view The House Designers collection of two-story house plans and split-level floor plans.
Located in the San Fernando Valley, this home is generally a quiet landmark, in part because its appearance has been altered from what appeared on TV. The split-level San Fernando Valley home was the home of The Brady Bunch. What might throw you off is the absence of a second floor. When they found the home they loved the middle class California feeling but the constructed set was that of a roomy two-story dwelling. Production designers came to the rescue by attaching a fake window to give the house the appearance of a second story.

Animated series have a following all their own. For example, the immensely popular animated TV show The Simpsons has a house plan designed after it. In Henderson, Nevada there is a house that was designed to closely mimic that of The Simpsons. The designers viewed dozens of episodes but it became apparent that the cartoon house couldn’t actually be structurally sound. The finished house however, meets all building codes.
The homes our favorite fictional characters live in do exist, at least on the exterior level, but there could soon be a string of houses who’s exteriors also look just like the ones from your favorite movies or television shows. All that’s needed is a bit of architectural knowledge, a similar house plan and keen sense of interior design.
- Transitional Home Design Is IN Right Now - September 9, 2022
- Texas Leads the Trends in Modern Farmhouses - August 19, 2022
- Finding Land to Build Your Dream Home - July 11, 2022
