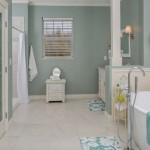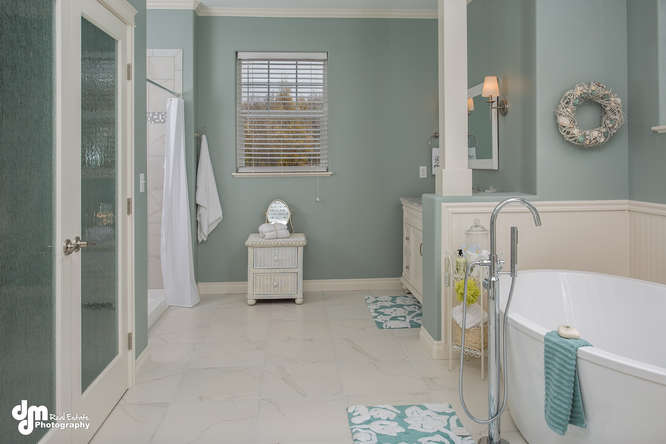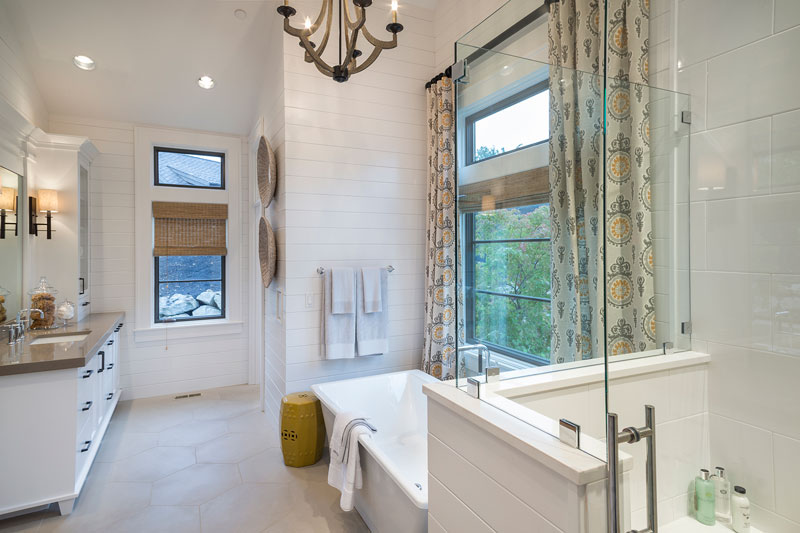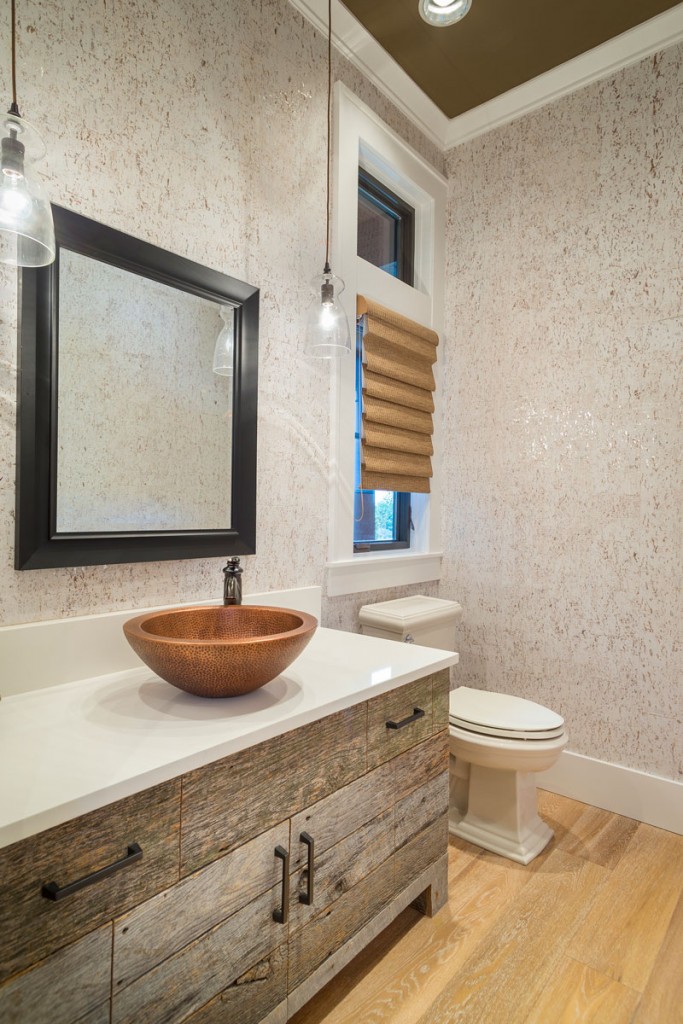
Bathrooms are the smallest rooms in your home, but they are more complex to design and require careful attention to codes and artful planning. To make a bathroom highly functional as well as truly fantastic, you must understand that it will be frequented by multiple users throughout the day and that it will be exposed to excessive humidity on a regular basis. Making the most out of plumbing, wiring, and ventilation are major concerns that need to be addressed in the planning stage, but don’t worry—a home with great bathrooms, both beautiful and practical, is well within reach!
Before getting into the nitty-gritty, let’s introduce the four basic types of bathroom designs. They should be familiar already, although most homes don’t incorporate them all. First and foremost is the master bath, which should be designed for the owners and which usually includes a walk-in closet, a good amount of storage, and ample lighting from both natural and artificial sources. If you anticipate overnight guests, a guest bath is similar in that it should be adjacent to bedrooms if it doesn’t have direct access, but the storage should be open-view—think shelves rather than cabinets—to allow people to see towels and toiletries without searching. Then there are bathrooms used by other residents, perhaps kids or aging parents, which should consider universal design to make sure they remain useful for all. Finally, the powder room is the smallest bathroom, usually placed around the foyer or hallway entry for guests coming and going.
Things to Consider for the Function of Your Bathrooms
With all these kinds of bathrooms to consider, it might seem like your home will be a tangle of plumbing and wiring while you scramble to find suitable fixtures and décor for each scenario. If you want to maximize design efficiency from the very beginning, you and your designer should try stacking bathrooms. This consolidates your water and electrical lines to a smaller area of the home and saves on materials and installation time. Similarly, place the water heater nearby to shorten the route to your shower and faucets.
Light colors create a relaxing ambiance in this ample sized master bathroom from craftsman House Plan 3245.
Now, think about how you want to place the various pieces of your bathroom. Making sure everything meets code requirements will ultimately fall on your contractor, but knowing some of the rules and tailoring your dreams to fit the possibilities will keep you on the right track throughout the process. For instance, always try to locate plumbing and wiring in framed interior walls because it’s easier to service and won’t require you to take extra insulation precautions to avoid freezing pipes. So if you wanted your showerhead to come out next to a large window that would give your Maine getaway home’s bathroom a great view of the environment, it’s time to reconsider.
Safety must be accounted for in bathrooms more than other areas of the home, as well. Outlets are usually placed above the vanity, away from the tub for sure, and not near the floor either because of accumulated moisture concerns. All outlets should be GFI (ground fault interrupter) to prevent electrical shock. Another portion of bathroom safety has to do with ventilation—make sure it’s there to prevent the growth of mold and structural damage! If somebody in your household forgets to turn on the fan regularly, incorporate humidity-triggered bathroom fans to take out the human element and protect your investment automatically.
Bright whites are the soothing focal point of this luxury master bathroom from House Plan 5202.
Finally, lay out your bathroom to serve its target users. A powder room needs little more than a toilet and a sink, with enough room to turn around, but other bathrooms need more consideration. To ensure everybody can use them, the current recommendation is for doorways to be 3’ wide. Pocket doors, which side side-to-side rather than swinging out, will save space and allow users to move more freely, so they are great for those with mobility concerns. Go for the most efficient and comfortable arrangement when decided on fixture orientation, whether this means separating the toilet into its own water closet for bathrooms that will be especially busy or installing a walk-in shower with grab bars and seating for a master bathroom you intend to use for the rest of your life.
Creating an Everlasting Bathroom Design
The first part of crafting a great bathroom is making sure that it works, and that it will continue to work for a good long time. That’s why universal design is becoming more popular in newer homes—because it will allow inhabitants young and old, able-bodied and handicapped, to use the facilities easily. Design for the unforeseen future and you will definitely save yourself time and money in the long run.
A universally designed bathroom requires a little more space and special fixtures. To accommodate a wheelchair user, there must be a wide radius the bathroom to allow for a 360 degree turn. Consider a roll-up sink vanity and a barrier-free shower with a seat. Single-handle, easy-grip faucets and lever style door handles are easier to use than knobs. A handheld showerhead and wall-mounted bathtub faucets allow for more independence in the bathroom, too. Grab bars, slip-resistant flooring, shelving accessible from seated positions—there are many special considerations that go into a universally designed bathroom, so you should discuss your ideas with a qualified professional to make sure you can get the most out of it.
Luxury craftsman house plan 5202 features a beautiful rustic powder room with vessel sink.
The last part of creating an enduring bathroom design is making it beautiful. Because bathrooms are expensive and are a rather hardy part of your home that will stick around a long time, it’s in your interest to do it right from the onset. When it comes to this particular space more than others, that means staying timeless rather than going trendy.
Perhaps you’ve encountered a bathroom designed in the 1950’s before. It still functions to this day, but the seafoam green fixtures are rattling to modern senses. Or maybe they’re pale pink, and the entire room is bathed in a rosy glow. That was the fashion at one time, and it persists to remind us that our design decisions will be around for decades. We’ve learned from the past, though, and now we know to keep to earth tones, grays, and whites to create bathrooms that won’t be automatically aged based on their colors. The same is true of surfaces—grout countertops had their day, but now we stick to solid surfaces like marble and quartz to prevent mold.
Lighting is another important aspect of bathrooms. Ambient, task, and accent lighting all have a role to play, but perhaps the most important fixtures are the ones around your mirror. Most bathrooms use a row of lights directly above the mirror, but this can actually make it more difficult to shave and apply makeup effectively. Use a sconce on either side instead and see the difference immediately.
Despite the small size and utility of bathrooms, there are so many things you can do to truly make them your own. Want a special sitting area with a lower counter to do your makeup at? Work it in. Have you seen cool storage ideas that make the most out of shelves and closets? Incorporate them! Planning for the future doesn’t mean you have to settle. Discuss your plans with your builder and you’re sure to get great bathrooms as a result!
Despite the small size and utility of bathrooms, there are so many things you can do to truly make them your own. Want a special sitting area with a lower counter to do your makeup at? Work it in. Have you seen cool storage ideas that make the most out of shelves and closets? Incorporate them! Planning for the future doesn’t mean you have to settle. Discuss your plans with your builder and you’re sure to get great bathrooms as a result!
- House of the Week: Sandy Hook Lane 9629 - September 20, 2018
- Small Affordable House Plans Our Customers Love - August 17, 2018
- 5 Tips for a First-Time Homeowner Searching for House Plans - July 31, 2018



