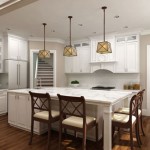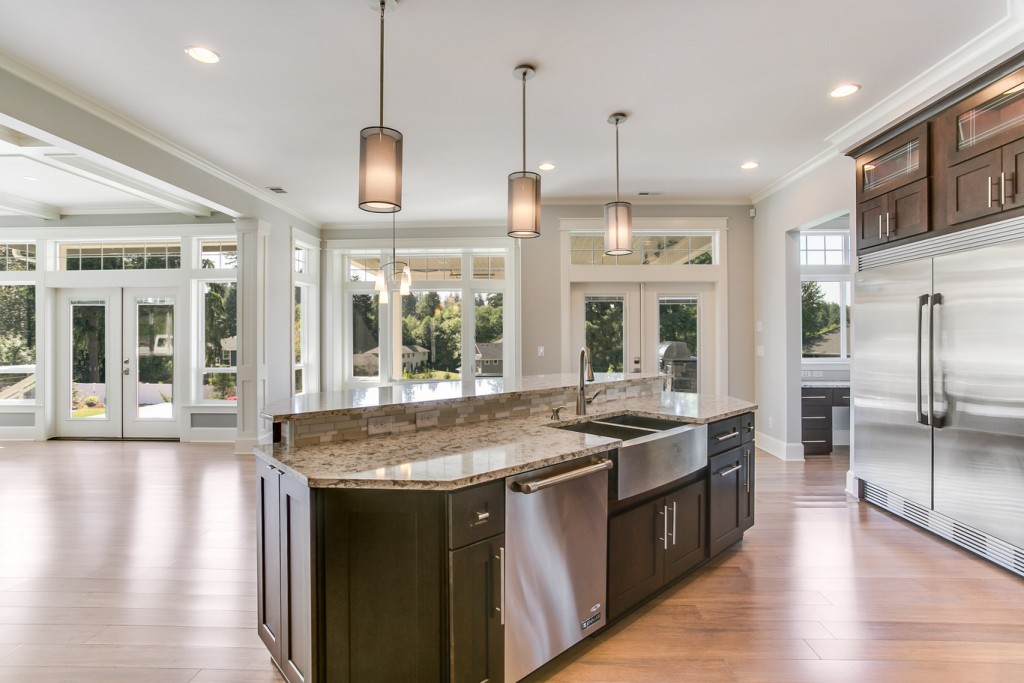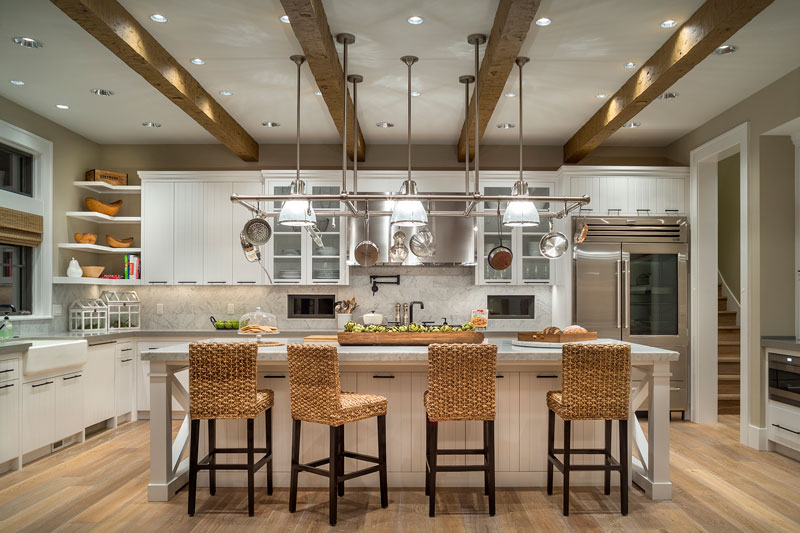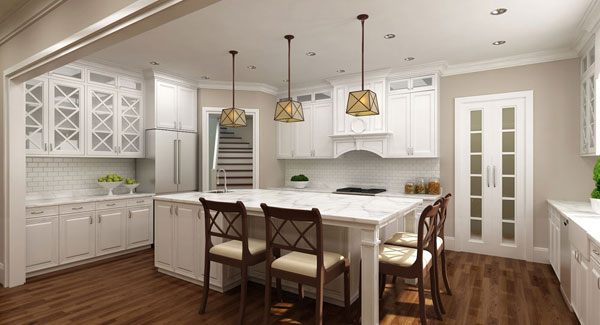
Creating your dream home kitchen starts with a well-designed plan
It’s no secret—the kitchen is now the heart of the home, where friends and family gather to eat and mingle. As the use of this space has transitioned from purely functional to this sort of social environment, designers have had to try to adapt their views of multiple kitchen areas in order to maximize inclusion while maintaining the original purpose. If you’ve been following kitchen design, you’ll know just how many considerations are involved, and how there is no one-size-fits-all solution.
Does maximizing both functionality and aesthetics sound like an impossible task? Do new multi-functional appliances seem superfluous? How can you keep clean lines in your design when there are just so many things to fit into a kitchen nowadays? Learn how to keep your kitchen comfortable and organized with these ideas, no matter what sort of set up you’re imagining.
Having an open, functional kitchen that overlooks your family/great room makes it easy to enjoy cooking and entertaining. There are some great additional photographs of this traditional gourmet kitchen floor featured in House Plan 5893.
Understanding Your Kitchen Requirements
It sounds like a no-brainer, but plenty of people go into designing a dream kitchen without any concrete requirements. You should be honest about how you intend to use your kitchen—there are people who love to cook and do it well, and then there are people for whom a kitchen is just another part of the house that happens to hold all of the food. For the avid chef, a well-designed space that flows is a must, but appliances and their ease of use might be a priority for those less concerned with preparation and execution.
You should also think about who exactly is going to use the kitchen. Is there just a main cook in the house who works alone, or will there be a family team working separately toward a unified goal? More effort will have to go into designing a team-oriented space to make sure that everybody can work efficiently without getting in each other’s ways. In addition to this, the composition of the user group must be addressed; in a multi-generational home, making sure there are places to sit while performing tasks at counters will make sure that both young and old do not miss out on the action. Also compare built-in versus freestanding appliances for their ease of use for every member of the family.
Dream Kitchen: This gourmet kitchen has everything you need to create your favorite dishes while having an audience. Take a look at additional photographs of this kitchen from House Plan 5202.
The Personality of the Kitchen
Kitchen design has been evolving for decades, and it has been continuing on the same path the entire time. From closed-off cooking areas to the open floor plan, there was a shifting focus on inclusivity. As the great room became the norm, the kitchen was often off on one side, in a corner. Now, the sought-after design is called a live-in kitchen, and it is even more open. Think about how you want this open area to be viewed. Would you rather have guests watch from the periphery, making your kitchen something like a theater, or would you rather have a community feel by drawing them into the workspace? The arrangement of appliances and fixtures will be grouped into a core location for the former, while it will be spread out for the latter.
There are many features to this new kitchen design, including its 9′ 6″ x 5′ island with seating, butlers pantry, extra bounty of cabinetry and plenty of workspace. Take a look at the floor plans to House Plan 9621.
The Cooking Area
Careful designs coupled with new technologies mean that you can fit more than ever before into your kitchen without crowding the space. It’s becoming more common for homeowners to install multiple types of appliances to specialize their spaces and make their kitchens more functional as a whole.
Try to incorporate appliances that will make your kitchen as productive as possible. For instance, having two ovens definitely makes holiday gatherings easier, because you can operate them at different temperatures to prepare more things at once. Stacking them saves space, but you can also put them side-by-side, or even spread them across the kitchen if you want to create different work zones. Including a warming drawer is also a great idea; this pull-out appliance will keep your dishes at a proper temperature until you’re ready to bring everything out at once, and it can also be used as a slow cooker. Similarly, a microwave drawer is a sleek option that saves counter space while still offering you the fast and convenient operation that you would expect from any other microwave.
There are new kinds of appliances coming into more frequent use, too. For the very health conscious, steam ovens are a great investment. As they use steam, they eliminate the need for extra fats and oils to keep food moist and also help retain vitamins. A combination steam and convection oven can cook big meals faster than ever before, so it is a great option for busy families in addition to discriminating cooks who want their food to come out just so.
If limited space is making kitchen designing your nightmare, look into a speed oven. This combination microwave and convection oven means that you get more functionality in less space. You can use it as one or the other, but it can also combine these technologies in order to deliver faster cooking than ever before.
The Cleaning Area
You’ll be spending a lot of time by your kitchen’s water sources, so you should like their setup. More houses are incorporating a duel-sink design nowadays, which can be used for different work zones, or to keep one for food preparation and the other strictly for cleanup.
Why not try to keep your preparation right where cleanup happens? Choose a deep sink that has room to fit everything and will eliminate dead space by also creating workspace—a galley-type setup that allows for cutting boards and organizational trays to be placed over the basin will help keep your kitchen clean. Juices from raw meats will go right down the drain and will prevent you from contaminating your counters. You can even create a mise en place station on the trays, so everything is perfectly in place for when you start cooking.
If you’re looking at a multiple sink setup, what exactly do you want? Will there will be a primary sink for the main chef and a secondary one for a helper, or will one just be a water source to help keep people from running into each other if they just need to wash their hands? Realize that this distinction comes with some major differences; don’t just get a handwashing sink if you think you’ll need another garbage disposal, and it would be a pain to shuttle waste to the primary sink.
Wherever your sinks are will determine where dishwashers will be installed, due to the way they are connected to allow for drainage. Some people are even opting for two dishwashers to go with two sinks, because it makes entertaining a less stressful endeavor. One can be placed out of view if possible, to take all the dishes and utensils used in preparing and get them cleaned before the party even starts.
Putting It All Together
With all of these different pieces, it might seem impossible to create a beautiful and functional kitchen in the space you have to work with. Chances are it’s entirely possible to create your dream kitchen, and you just need to know the basics to help get an idea of how to execute it.
Start with which appliances and fixtures you want to use in your space, and then start thinking about strategic locations for them. You’ll want to have storage options surrounding any specialty equipment—like proper cups for the coffee maker—to ensure that everything you need is in reach. You’ll also want a dishwasher somewhere nearby to help make putting clean dishes away an easier task.
If you think there will only really be one cook at a time in your kitchen, then all you have to do is make sure that he or she has access to a sink, a stove, and an oven, and that there is counter space by each to make sure ingredients can be placed nearby and that there will be somewhere to set hot dishes down. These things should all be within a few steps to maximize efficiency. On the other hand, having multiple work zones will require some more planning. Get the basic layout of your kitchen space and draw in workable zones yourself—a sink, cooking appliance, and access to ingredients for each—and make sure that these triangles don’t overlap. Finally, for a true community kitchen experience, spacing everything out so the oven is independent from the stove top, the sinks are spread to serve a greater area, and there is enough counter space to serve each appliance, you will make sure that more people can help out.
Once the functionality is taken care of, you can start to think about how you want it to look. Your design should hopefully feature the cooking appliances more prominently than the others, because that’s where the action is. See if you can get a built-in look by making them flush with the surrounding cabinets and countertops; this might mean ordering deeper cabinets, removing some drywall, or losing storage space, so plan accordingly. You can plan less glamorous appliances, like the dishwasher, to be away from the spotlight by having it open out from the side of the main view of the kitchen, rather than having it face the main living space.
Do you think visual crowding is going to be an issue? You can always panel your refrigerator, dishwasher, and even a warming drawer, to make them match your cabinetry. This way, you can feature more of your style in your favorite wood tone, and your other appliances can accent the space with stainless steel and other metals rather than overwhelming it.
Designing a kitchen is a complicated task, but you don’t have to go it alone. Since there will be practical concerns to tackle, such as piping and ventilation, you should talk to experts to make sure that your design is feasible. If anything needs to be tweaked, they will have helpful suggestions. Don’t be afraid to ask from the beginning, either—they have the expertise, and can help get you the kitchen you yearn for but can’t picture in your own mind.
- House of the Week: Sandy Hook Lane 9629 - September 20, 2018
- Small Affordable House Plans Our Customers Love - August 17, 2018
- 5 Tips for a First-Time Homeowner Searching for House Plans - July 31, 2018



