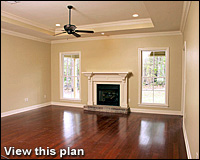 There is no escaping change, which is why it is very important that when you build your dream home you choose a design that can adapt to your changing needs and lifestyle. All of our collections of house plans are designed with flexibility in mind. Here are some of the more common living spaces and ways to incorporate them into your new home:
There is no escaping change, which is why it is very important that when you build your dream home you choose a design that can adapt to your changing needs and lifestyle. All of our collections of house plans are designed with flexibility in mind. Here are some of the more common living spaces and ways to incorporate them into your new home:
Creating Guest Suites
Almost every house plan comes with a master suite, but it's the combination of a secondary bedroom and private bath that really comes in handy for a guest suite. With many extended families and aging parents, you can take two adjacent bedrooms to create a private sleeping and living space.
Kid's Playroom
If you have children it is a must to incorporate a playroom into your home design. By having a place for your children and their friends to play is a wonderful luxury, because it contains the noise and houses their toys. This allows you to enjoy some adult time and keep the rest of your home clean and organized.
Craft/Gardening Areas
Working on a special craft or hobby can take up a lot of space, which is why it is important to find a space where you can store your materials and leave your unfinished project. It can be very stressful to have to pick-up a project you started working on in the kitchen or living room every night. Depending on your floor plan, you probably don't need to designate an entire room to this, but rather a suitable space. For example, if gardening is your hobby you'll want to place your work area in or near the mudroom so you have access outside or in your laundry room where you probably have access to a sink. Tasks like sewing that require strong light can be integrated into a great room, office or master suite with the right built-ins.
Home Offices (His and Her)
As more and more people bring their work home or work out of their house, the need for a dedicated home office is almost a necessity. Think carefully about which space you use for your home office, particularly if you have children, an open living and kitchen area or plan on having clients come to your home.
Room to Grow
When you build your new home, the last thing you want to think about is outgrowing your home some day. But the reality is that your family situation and needs for more and different spaces will change over time. The easiest solution is to choose a house plan that comes with an unfinished space or bonus room. You may not need the space when you first build your home, but down the road you may want an additional bedroom, media room, playroom, office, etc. Having this as part of your house plan will eliminate additional costs down the road.
When designing your great room, make sure the space is flexible enough to hold a crowd and accessible to the cooking and dining area so you can easily entertain. After all, it is the place where people will want to congregate and enjoy being with family and friends. Here are some things you'll want to take into consideration early on in the design process: choose windows that offer a great view; add columns to define the space, change the flooring in different places, size your fireplace appropriately and change the ceiling height.